


HARLEY STREET BID MASTERPLAN
A long term vision for the public realm of the Harley Street area
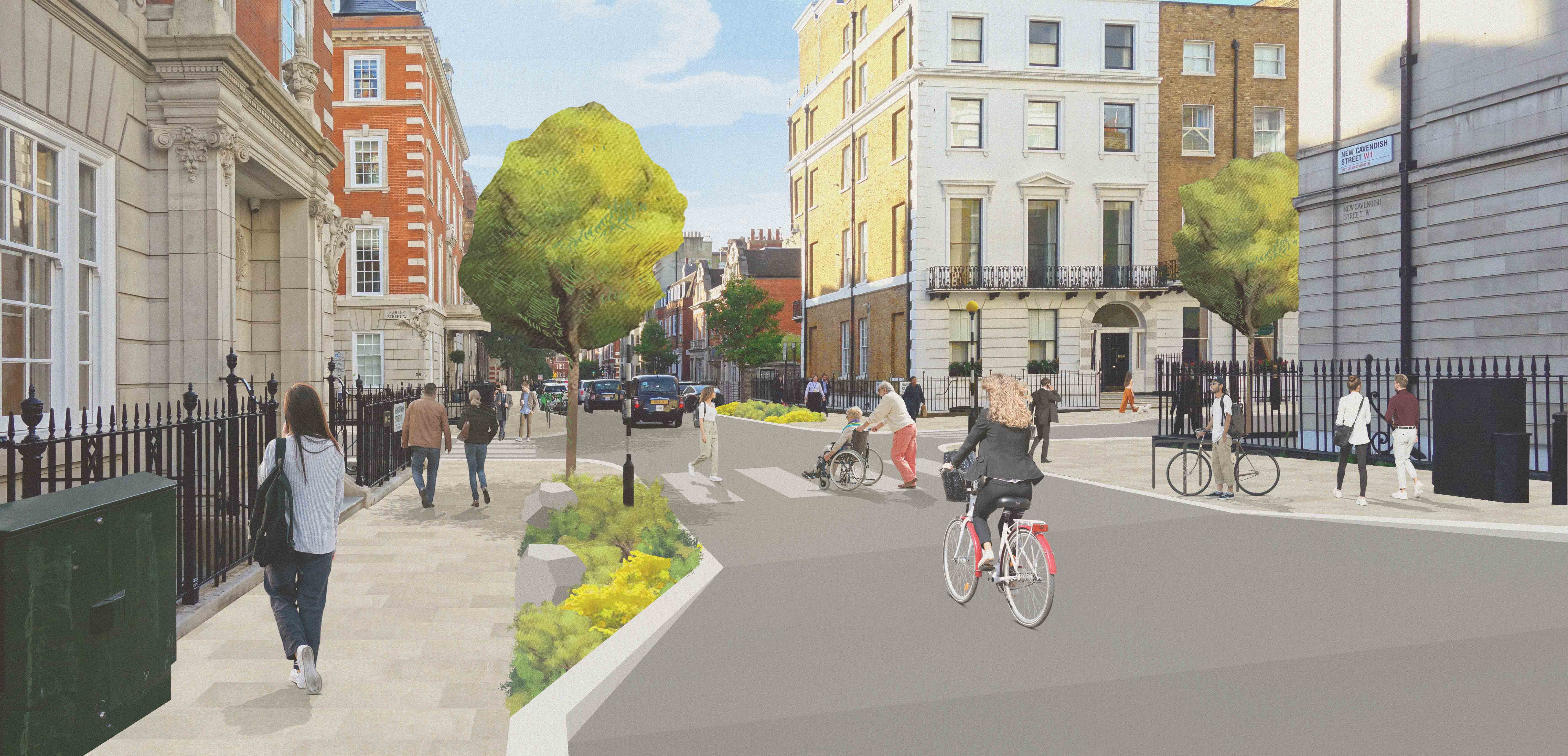
Year
2024–5
Service
Visions, Strategies and Masterplan
Client
Harley Street BID
Collaborator
NRP, Christina Norton
The Harley Street BID Masterplan is a key milestone in realising a vision for the future of the Harley Street district. Developed in collaboration with local businesses, residents, stakeholders and partners, it reflects their collective aspirations for a welcoming and resilient area.
The Harley Street BID area contains some notable destinations, including the retail and leisure activity of Marylebone High Street, the healthcare cluster surrounding Harley Street, and Portland Place. Alongside this, the area also has a significant residential population.
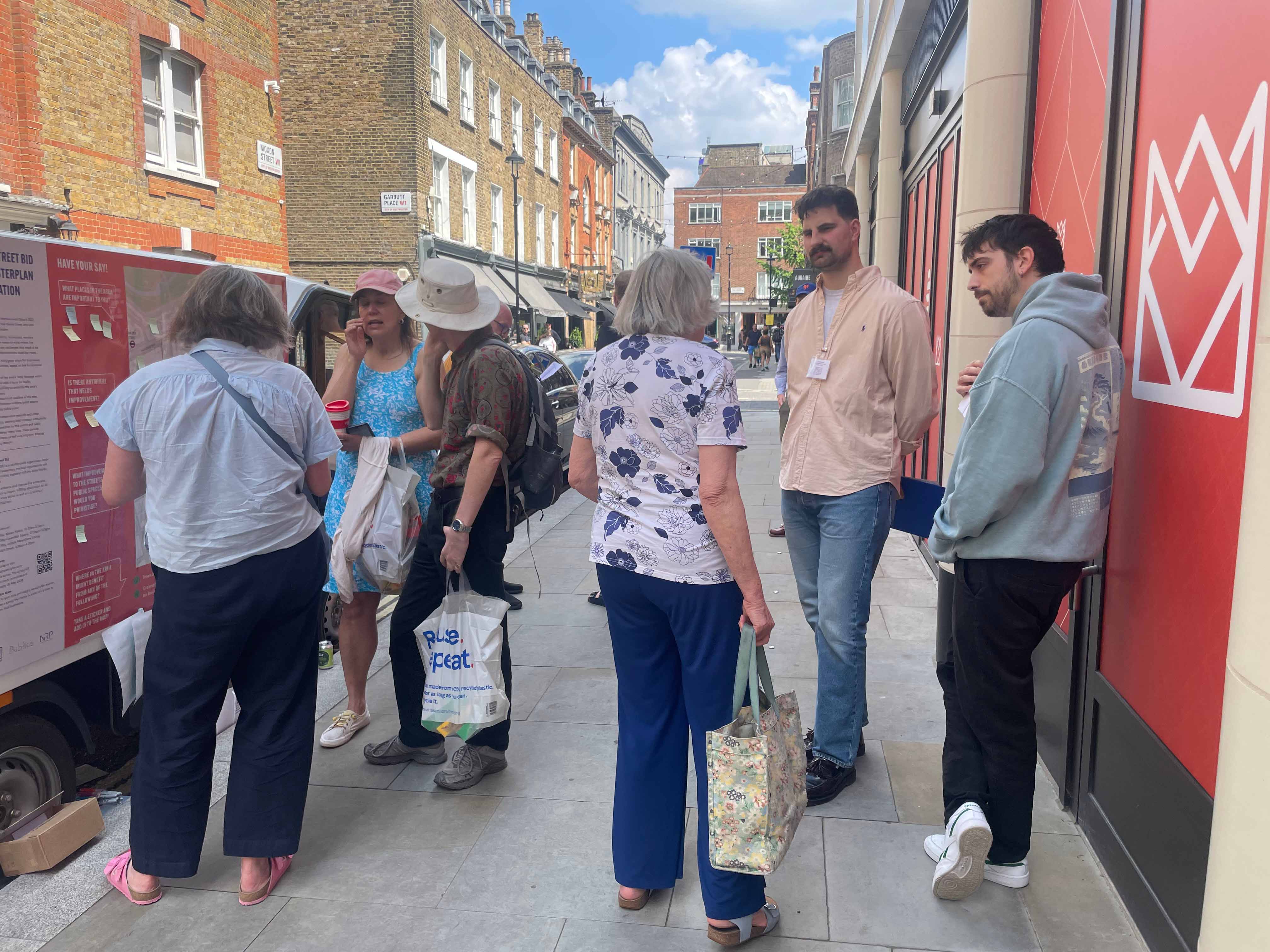
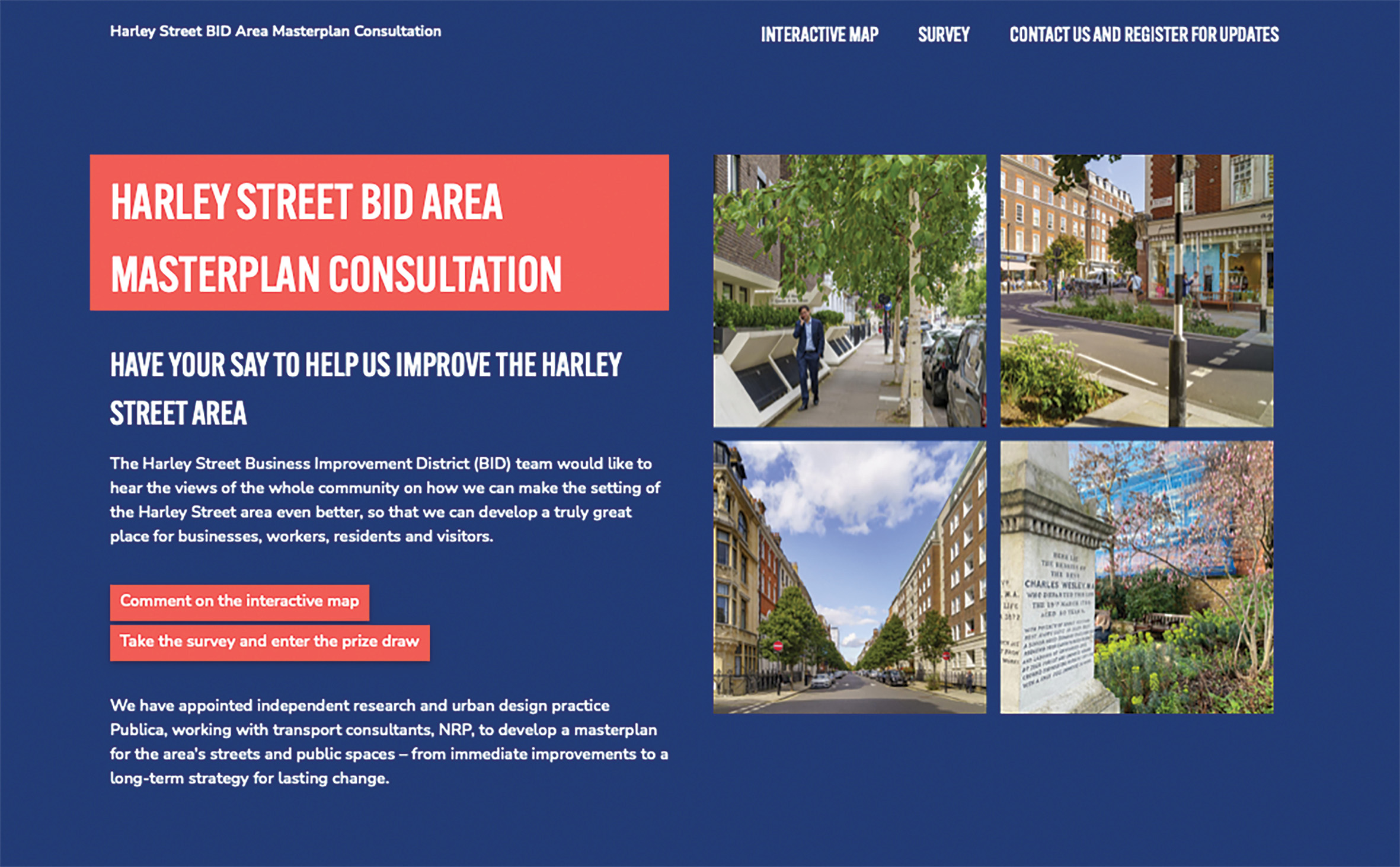
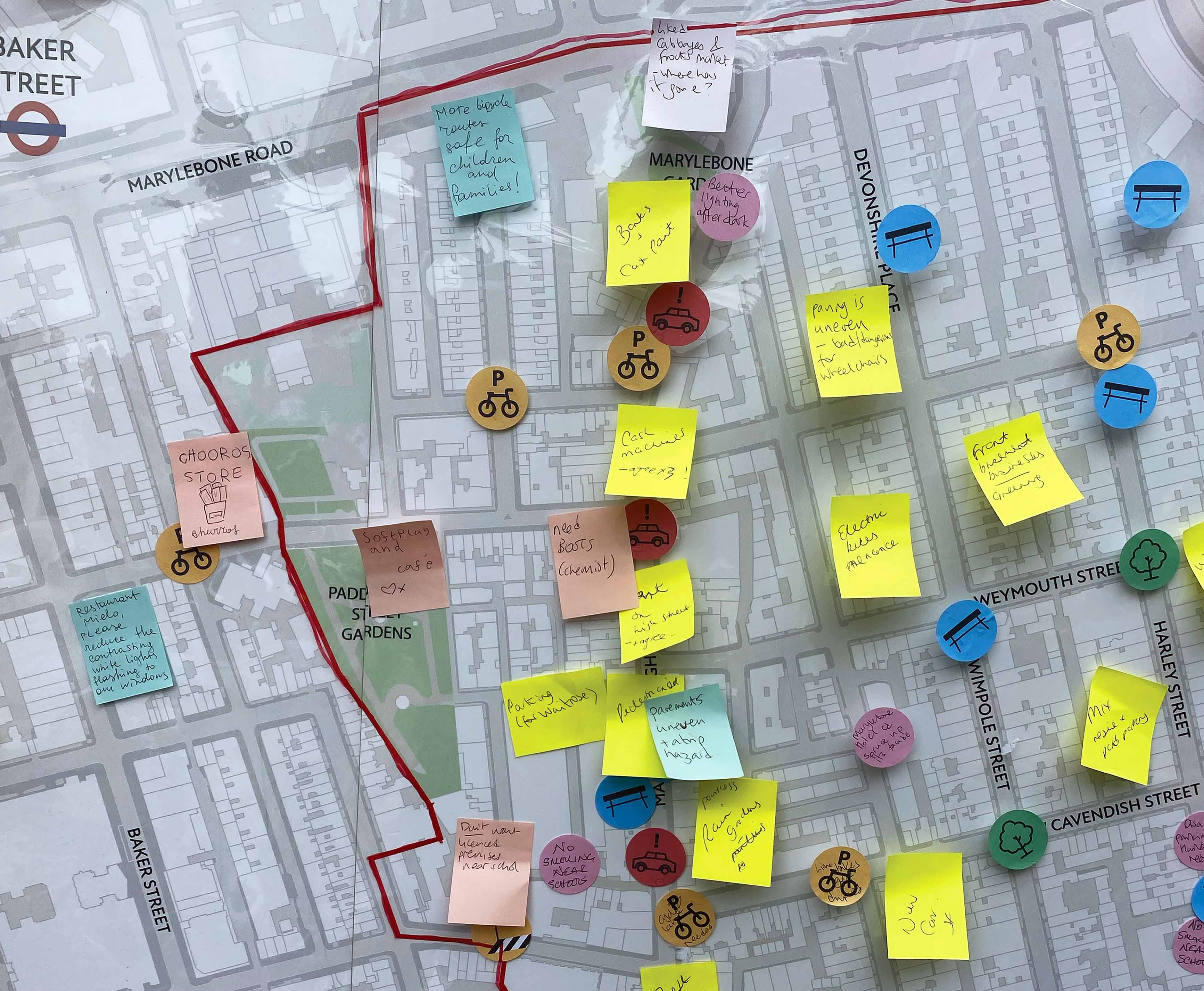
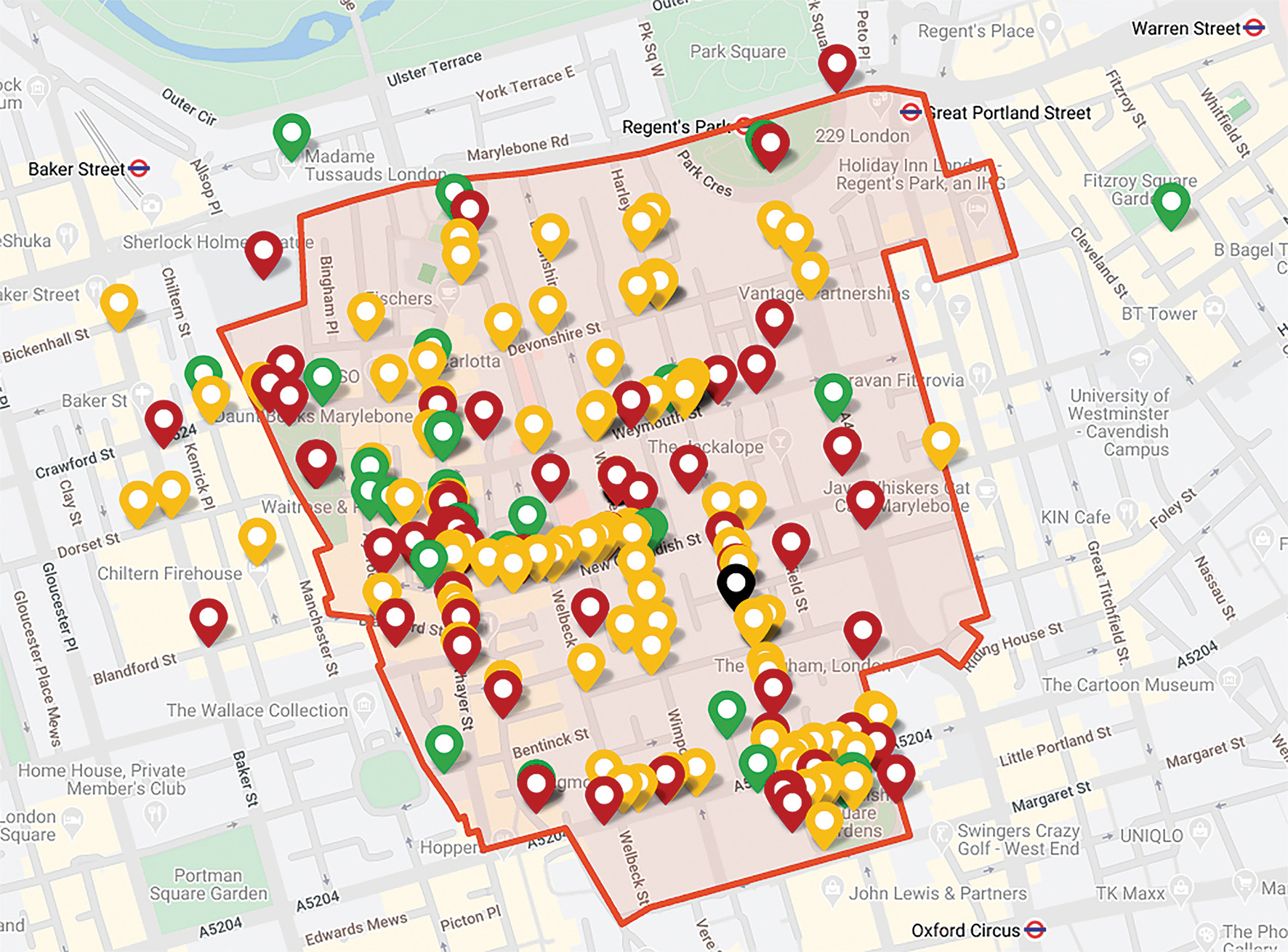
Street pop-ups, an interactive website, and both online and in-person events, provided valuable feedback that helped shape the final proposals.
Street pop-ups, an interactive website, and both online and in-person events, provided valuable feedback that helped shape the final proposals.
Street pop-ups, an interactive website, and both online and in-person events, provided valuable feedback that helped shape the final proposals.
Street pop-ups, an interactive website, and both online and in-person events, provided valuable feedback that helped shape the final proposals.
The masterplan builds on this rich context to set a long-term vision to shape a greener, more inclusive, accessible and climate-resilient environment. It outlines four area-wide strategies that form a strategic framework, supported by a series of detailed public realm proposals to bring this vision to life.
The first strategy aims to strengthen the area’s green grid. The second will enhance the unique character of the area’s streets. The third strategy will improve routes for pedestrians and cyclists by upgrading infrastructure of cycling and micromobility, whilst the final strategy outlines the approach to deliver all interventions within the area’s excess parking capacity.

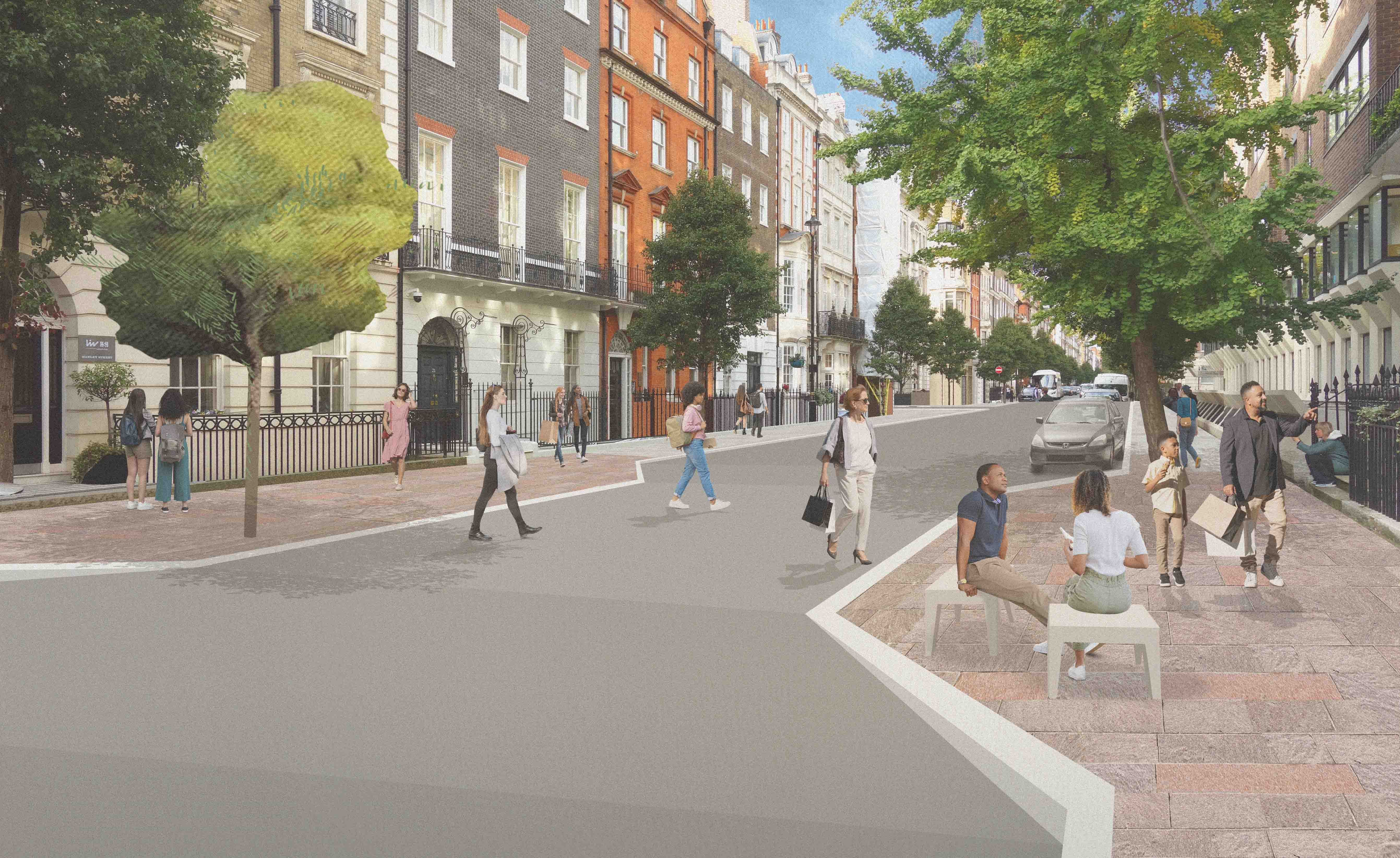
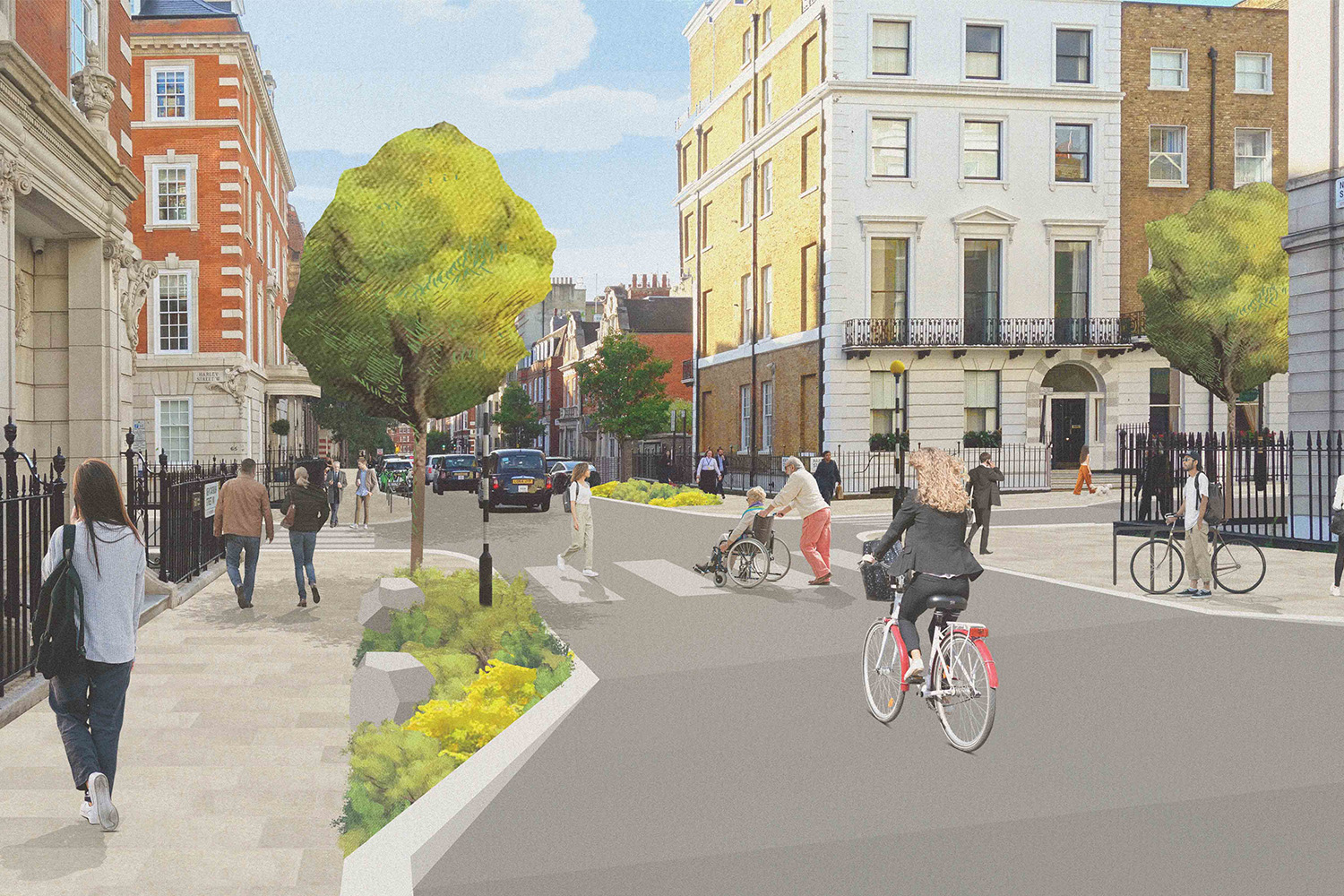
The first strategy which aims to strengthen the area’s green grid.
The second strategy which aims to enhance the unique character of the area’s streets.
The third strategy which aims to improve routes for pedestrians and cyclists.
HARLEY STREET BID MASTERPLAN
A long term vision for the public realm of the Harley Street area

Year
2024–5
Service
Visions, Strategies and Masterplan
Client
Harley Street BID
Collaborator
NRP, Christina Norton
The Harley Street BID Masterplan is a key milestone in realising a vision for the future of the Harley Street district. Developed in collaboration with local businesses, residents, stakeholders and partners, it reflects their collective aspirations for a welcoming and resilient area.
The Harley Street BID area contains some notable destinations, including the retail and leisure activity of Marylebone High Street, the healthcare cluster surrounding Harley Street, and Portland Place. Alongside this, the area also has a significant residential population.




Street pop-ups, an interactive website, and both online and in-person events, provided valuable feedback that helped shape the final proposals.
Street pop-ups, an interactive website, and both online and in-person events, provided valuable feedback that helped shape the final proposals.
Street pop-ups, an interactive website, and both online and in-person events, provided valuable feedback that helped shape the final proposals.
Street pop-ups, an interactive website, and both online and in-person events, provided valuable feedback that helped shape the final proposals.
The masterplan builds on this rich context to set a long-term vision to shape a greener, more inclusive, accessible and climate-resilient environment. It outlines four area-wide strategies that form a strategic framework, supported by a series of detailed public realm proposals to bring this vision to life.
The first strategy aims to strengthen the area’s green grid. The second will enhance the unique character of the area’s streets. The third strategy will improve routes for pedestrians and cyclists by upgrading infrastructure of cycling and micromobility, whilst the final strategy outlines the approach to deliver all interventions within the area’s excess parking capacity.



The first strategy which aims to strengthen the area’s green grid.
The second strategy which aims to enhance the unique character of the area’s streets.
The third strategy which aims to improve routes for pedestrians and cyclists.