


VISION FOR MAYFAIR AND BELGRAVIA
A 20-year vision for a historic London Estate
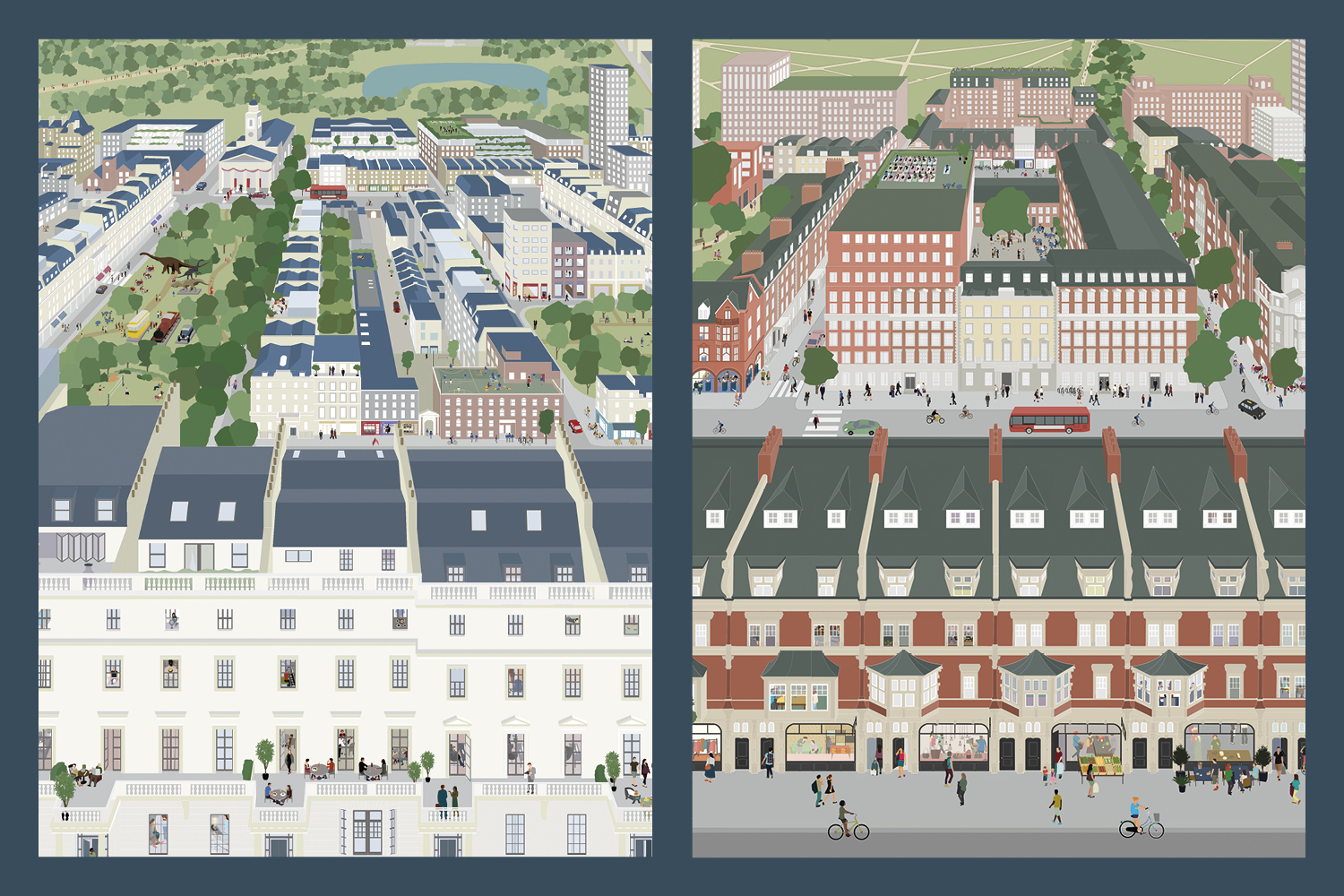
Year
2014 – 2016
Service
Visions, Strategies & Masterplans
Reports
Atlas of Mayfair & Belgravia, 2015
Vision for Mayfair & Belgravia, 2016
Client
Grosvenor Estate
Location
City of Westminster
In November 2014 Publica was commissioned to support Grosvenor in the process of developing the vision for the future of its historic London estate. The estate is Grosvenor’s core asset, covering 300 acres of Mayfair and Belgravia in central London.
The vision articulates Grosvenor’s aspirations for Mayfair and Belgravia in twenty years’ time, painting a picture of the estate in 2035. It represents the first step in Grosvenor’s ambitions to develop and sustain vibrant, mixed neighbourhoods across Mayfair and Belgravia.
The creation of the vision was a year-long collaborative process between Grosvenor and Publica. Developed iteratively, the vision was informed by several complementary strands of work undertaken between November 2014 and November 2015. Initially, this involved interviews, meetings and workshops with Grosvenor’s staff and stakeholders and a review of Grosvenor’s visioning process, materials and outcomes to date.
Grosvenor commissioned Publica to develop this vision to guide and challenge Grosvenor and its partners, customers and stakeholders to secure the success of Mayfair and Belgravia at the heart of a changing world city. It is defined and articulated in seven principles for the future that are presented alongside a set of illustrative vision drawings.
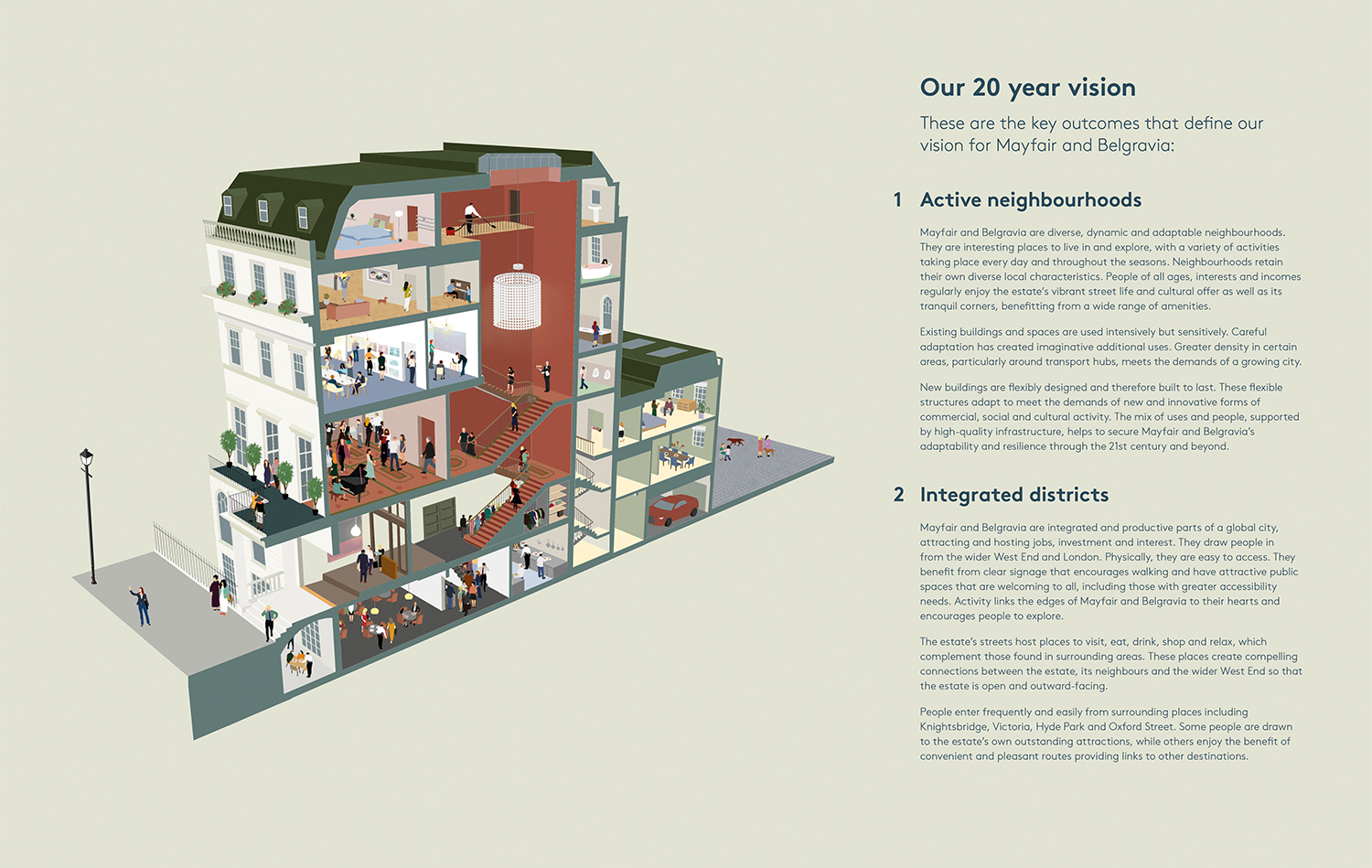
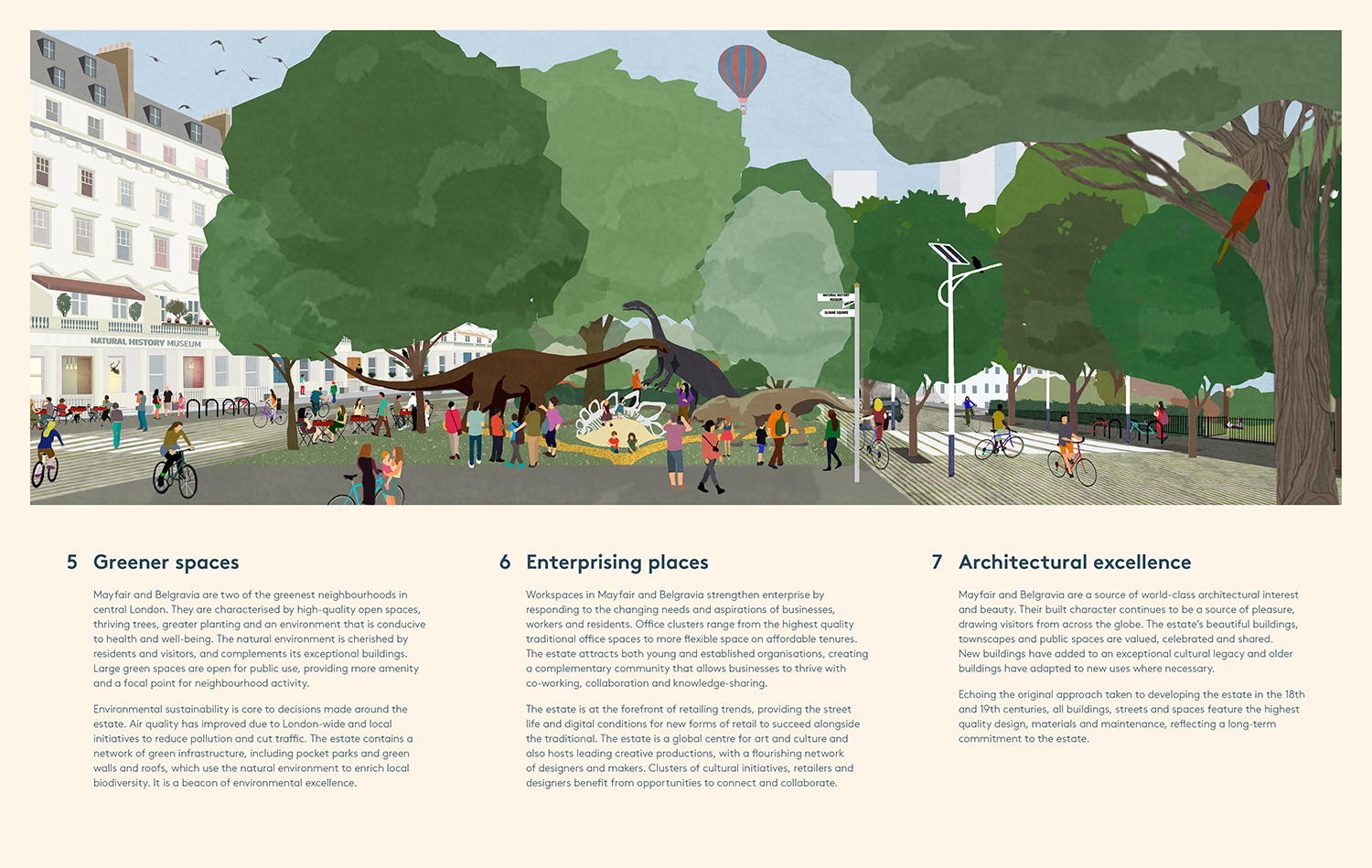

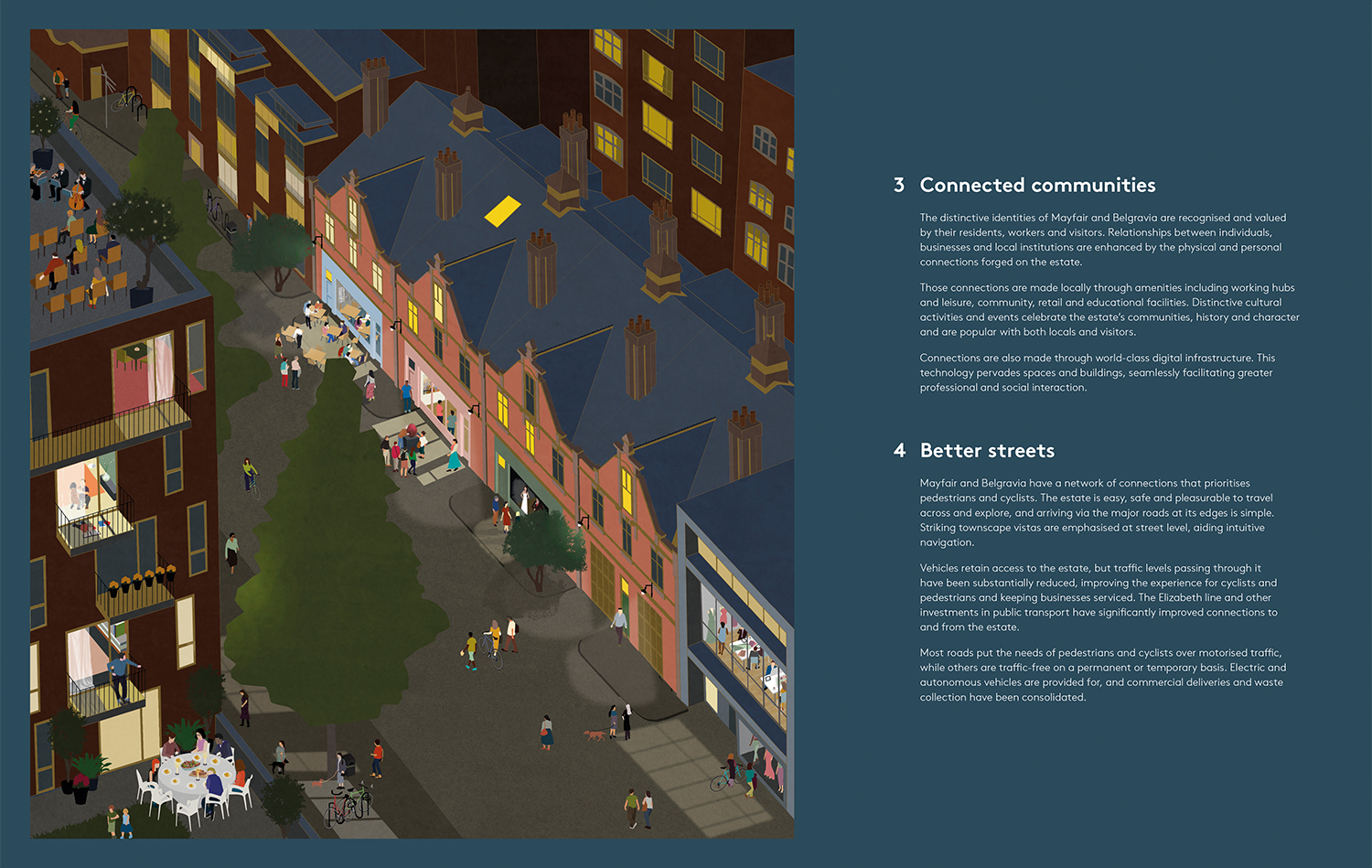
Fieldwork, surveys and studies
In spring 2015, Publica undertook a survey of Grosvenor’s London estate to better understand its character, identity, issues and opportunities. Encompassing both on-site fieldwork and desk-based research, this contextual and spatial analysis helped to ensure the vision’s outcomes would respond to the specific neighbourhood conditions of Mayfair and Belgravia. The baseline appraisal of the estate was further complemented by several detailed studies, identified by Grosvenor and commissioned from Publica in summer 2015.
In autumn 2015, Publica convened a panel of experts to help Grosvenor test and inform the emerging vision for Mayfair and Belgravia. This day-long, roundtable event brought together a range of experts working across the fields of urban design, transport, planning, housing, retail, architecture, technology, green infrastructure and sustainability.
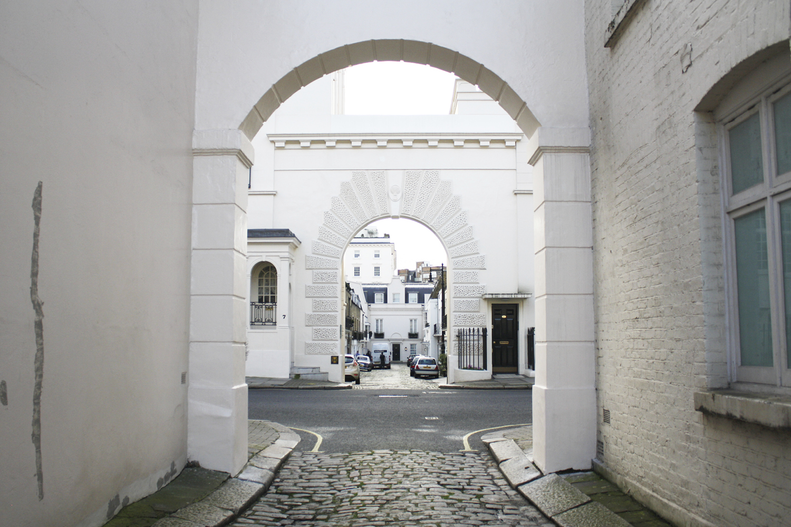
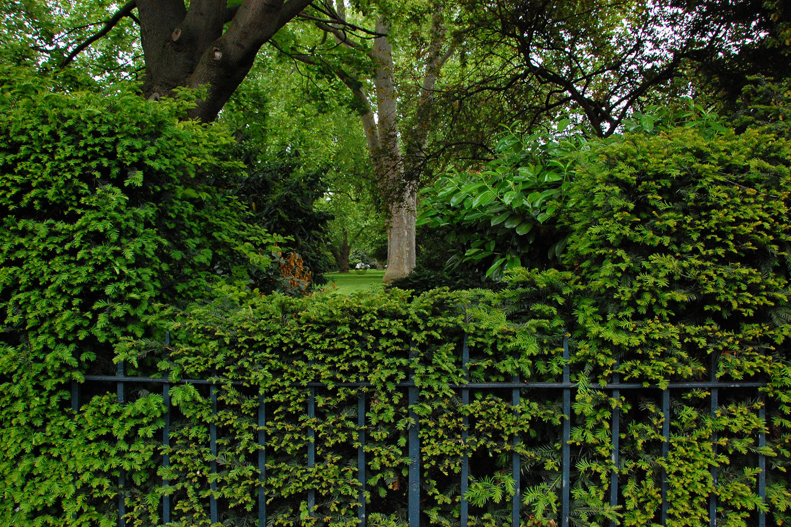
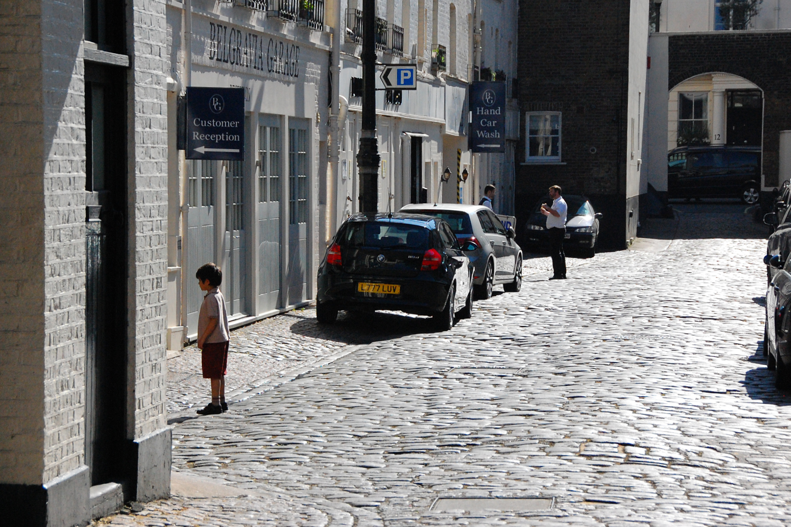

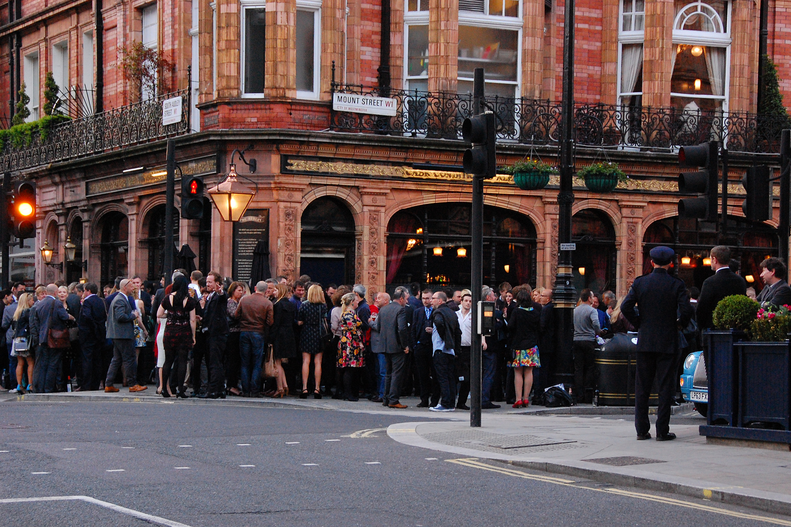
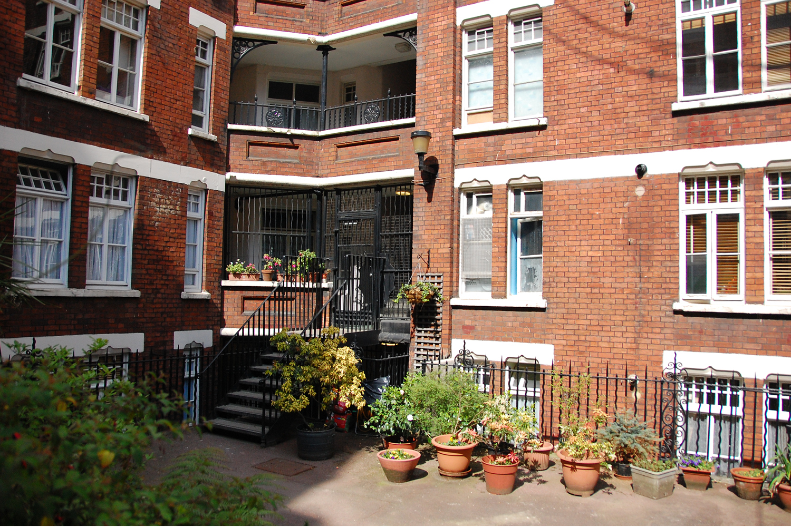
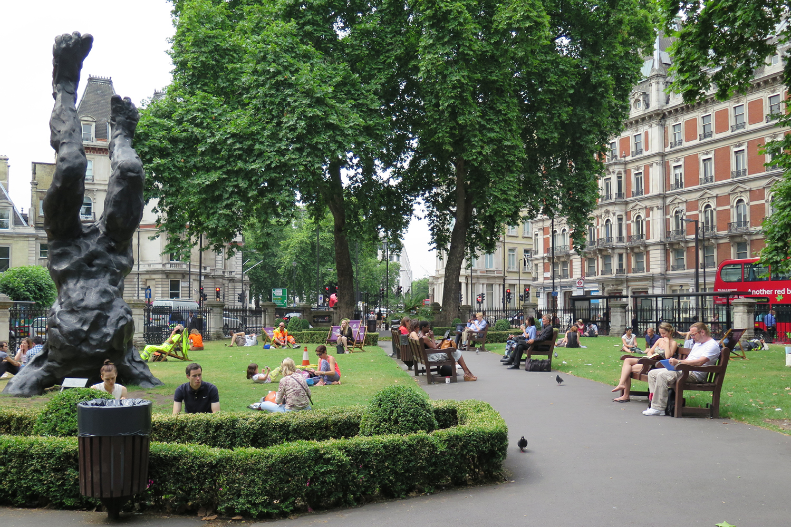
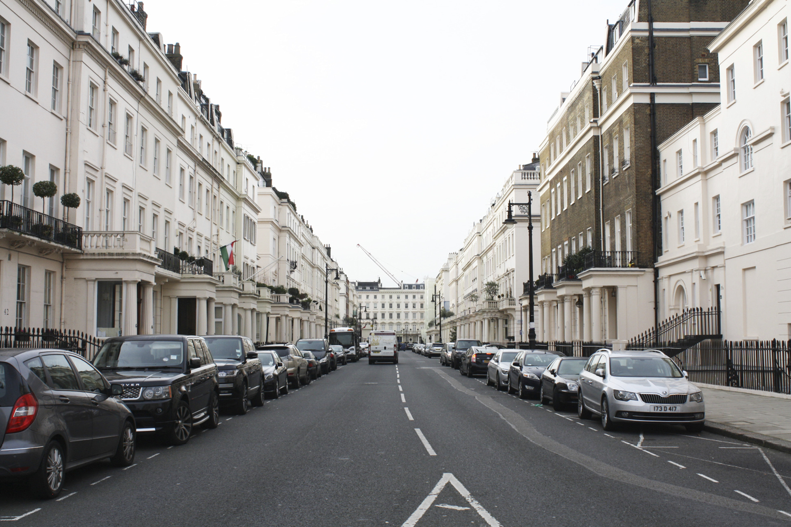
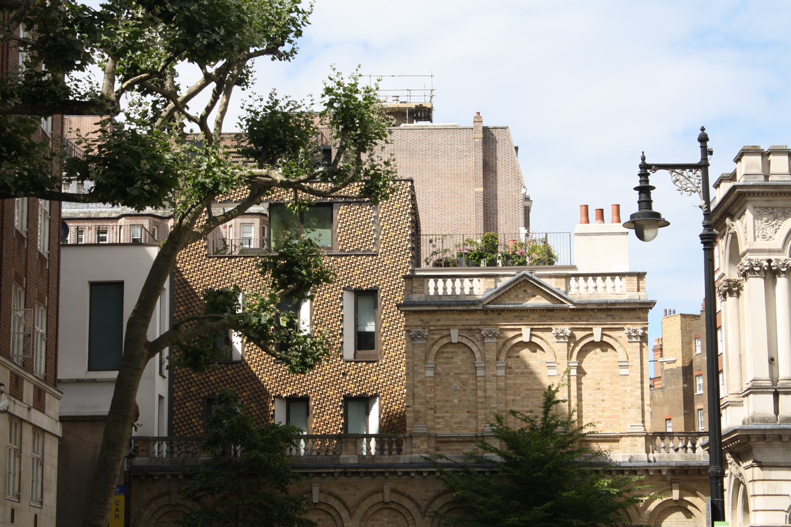
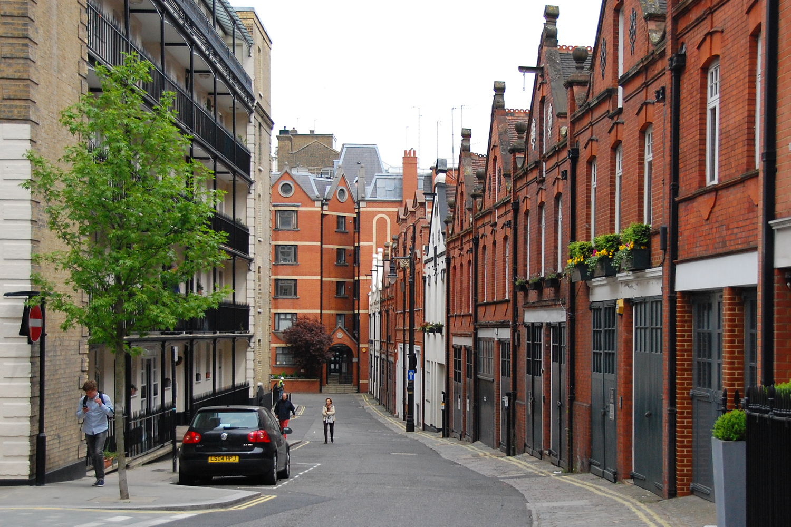
Atlas of Mayfair and Belgravia
Publica’s survey and research was collated into the Atlas of Mayfair and Belgravia, a publication that outlines a set of key research findings, a photographic essay, an atlas of maps, a detailed studies of particular locations that serve to illustrate estate-wide conditions, and outcomesof the round-table event.
VISION FOR MAYFAIR AND BELGRAVIA
A 20-year vision for a historic London Estate

Year
2014 – 2016
Service
Visions, Strategies & Masterplans
Reports
Atlas of Mayfair & Belgravia, 2015
Vision for Mayfair & Belgravia, 2016
Client
Grosvenor Estate
Location
City of Westminster
In November 2014 Publica was commissioned to support Grosvenor in the process of developing the vision for the future of its historic London estate. The estate is Grosvenor’s core asset, covering 300 acres of Mayfair and Belgravia in central London.
The vision articulates Grosvenor’s aspirations for Mayfair and Belgravia in twenty years’ time, painting a picture of the estate in 2035. It represents the first step in Grosvenor’s ambitions to develop and sustain vibrant, mixed neighbourhoods across Mayfair and Belgravia.
The creation of the vision was a year-long collaborative process between Grosvenor and Publica. Developed iteratively, the vision was informed by several complementary strands of work undertaken between November 2014 and November 2015. Initially, this involved interviews, meetings and workshops with Grosvenor’s staff and stakeholders and a review of Grosvenor’s visioning process, materials and outcomes to date.
Grosvenor commissioned Publica to develop this vision to guide and challenge Grosvenor and its partners, customers and stakeholders to secure the success of Mayfair and Belgravia at the heart of a changing world city. It is defined and articulated in seven principles for the future that are presented alongside a set of illustrative vision drawings.




Fieldwork, surveys and studies
In spring 2015, Publica undertook a survey of Grosvenor’s London estate to better understand its character, identity, issues and opportunities. Encompassing both on-site fieldwork and desk-based research, this contextual and spatial analysis helped to ensure the vision’s outcomes would respond to the specific neighbourhood conditions of Mayfair and Belgravia. The baseline appraisal of the estate was further complemented by several detailed studies, identified by Grosvenor and commissioned from Publica in summer 2015.
In autumn 2015, Publica convened a panel of experts to help Grosvenor test and inform the emerging vision for Mayfair and Belgravia. This day-long, roundtable event brought together a range of experts working across the fields of urban design, transport, planning, housing, retail, architecture, technology, green infrastructure and sustainability.










Atlas of Mayfair and Belgravia
Publica’s survey and research was collated into the Atlas of Mayfair and Belgravia, a publication that outlines a set of key research findings, a photographic essay, an atlas of maps, a detailed studies of particular locations that serve to illustrate estate-wide conditions, and outcomesof the round-table event.