


PUBLIC REALM VISION, STRATEGY AND APPLIED URBAN DESIGN FOR EAST MAYFAIR
Reinforcing the area’s setting as the centre of the London art world
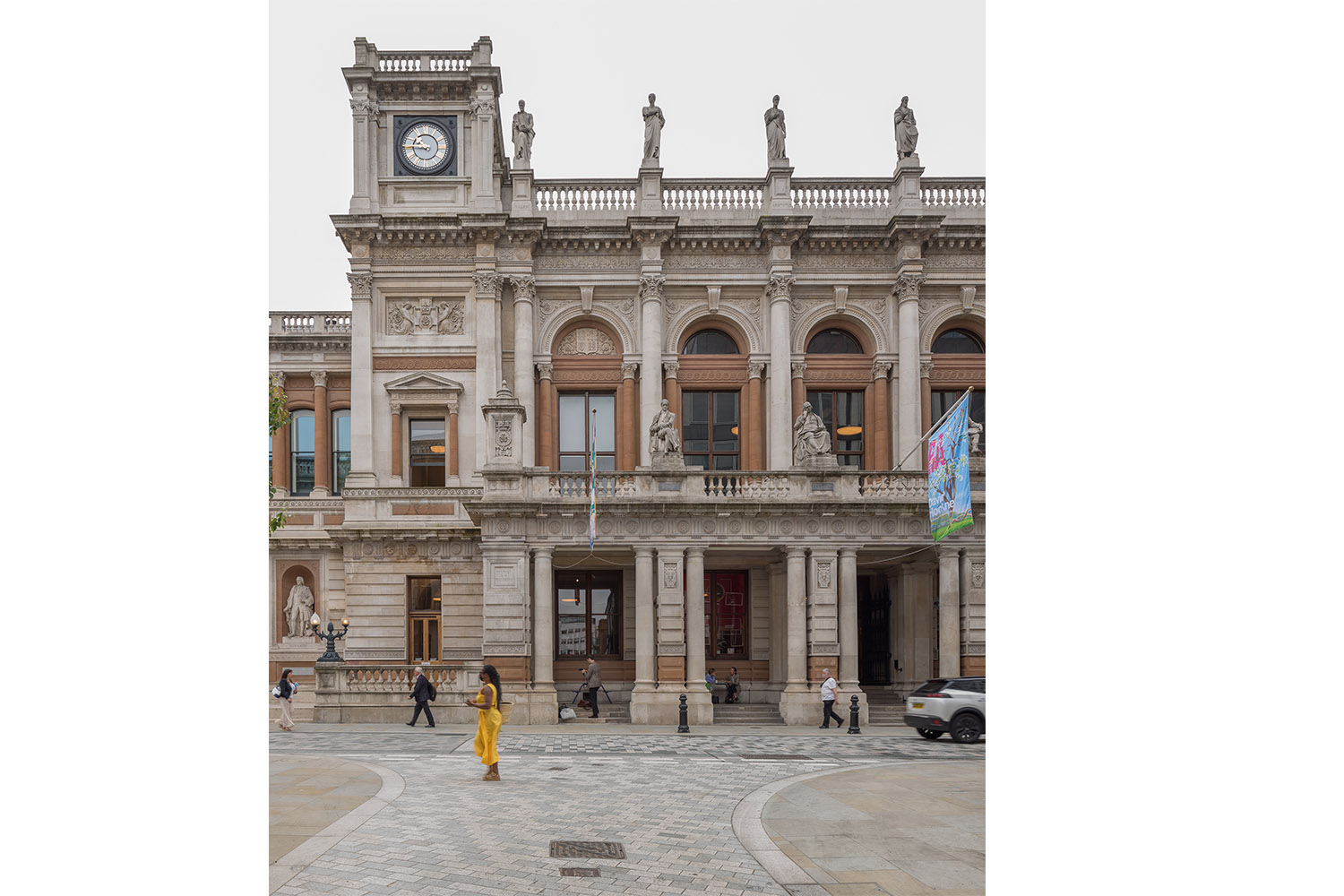
Photography by Edward Bishop for Publica
Year
2016 – ongoing
Service
Visions, Strategies & Masterplans, Applied Urban Design
Reports
East Mayfair Public Realm – Vision and Strategy, East Mayfair Public Realm – Supporting Survey, A Vision for Sackville Street
Client
The Pollen Estate, NBIM O&H land and Royal Academy of Arts, Savile Row Strategic Group, Native Land, WCC and NWEC
Collaborators
WSP, NRP, FMC
Location
London
East Mayfair is home to many of London’s most prominent art galleries and cultural institutions. Publica was commissioned to produce the vision and strategy for a suite of public realm projects in the area, working collaboratively with transport consultants NRP, to significantly improve the public realm and help reinforce the setting of East Mayfair as the centre of the London art world.
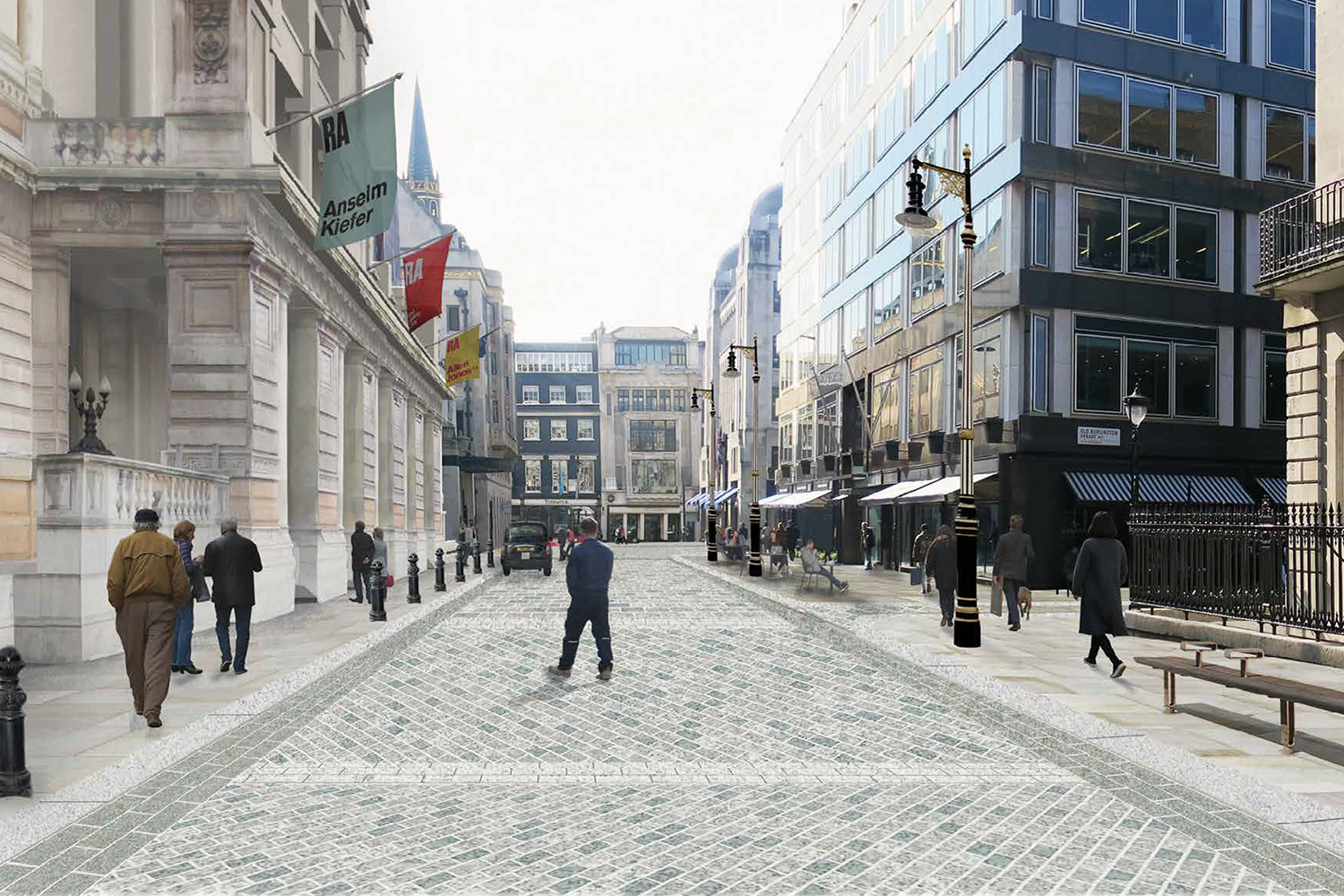
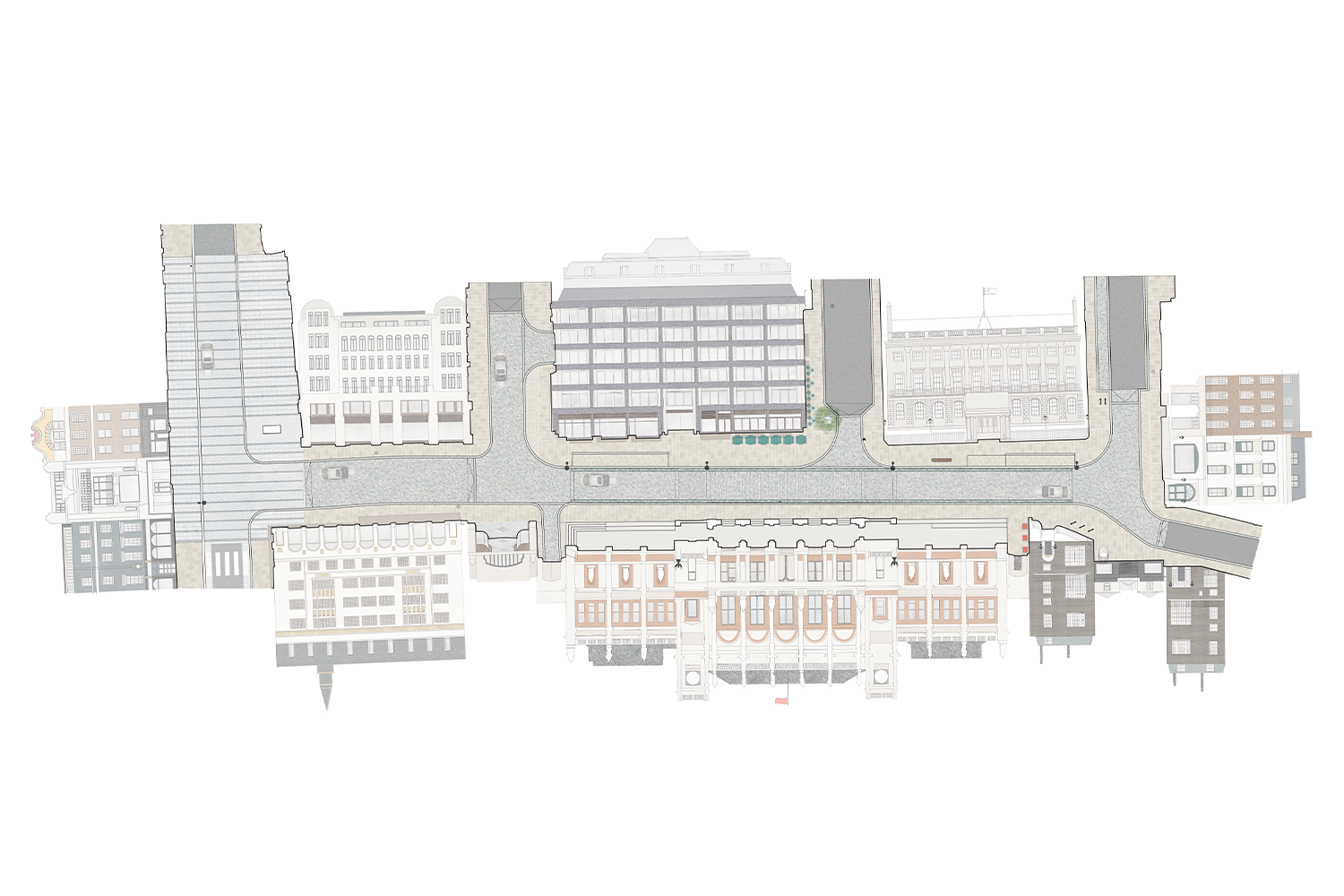
View of concept design for Burlington Gardens toward Old Bond Street: In front of the new entrance to the Royal Academy at 6 Burlington Gardens, the carriageway is expressed as a continuous ‘carpet’ of crafted granite paving, visually inverting the hierarchy which usually exists between roadway and footway. Large emphatic lamp columns help define the space in relation to the architecture of the Royal Academy.
Concept design plan for Burlington Gardens with building elevations
The project was first commissioned in 2016 by The Pollen Estate, NBIM, O&H and the Royal Academy of Arts, in consultation with the Savile Row Strategic Group, Native Land, WCC and NWEC. Since, Publica has produced concept designs and spatial coordination for multiple streets and has provided oversight throughout construction and finalisation.
All works were aimed at supporting the area during a time of considerable change, with the coming of the Elizabeth Line, the opening of the new Royal Academy building and entrance on Burlington Gardens, the regeneration of the galleries and associated uses on Cork Street.
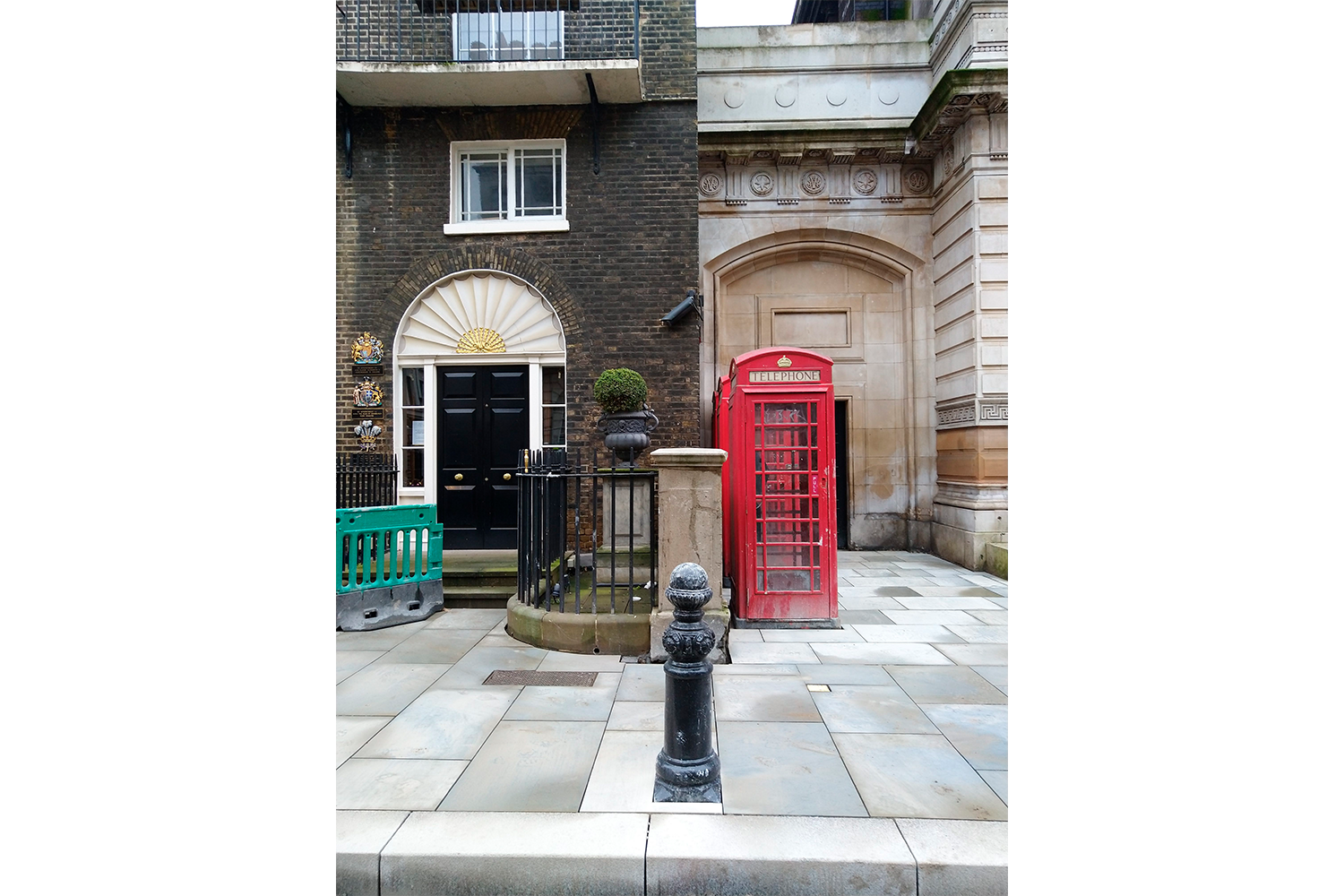
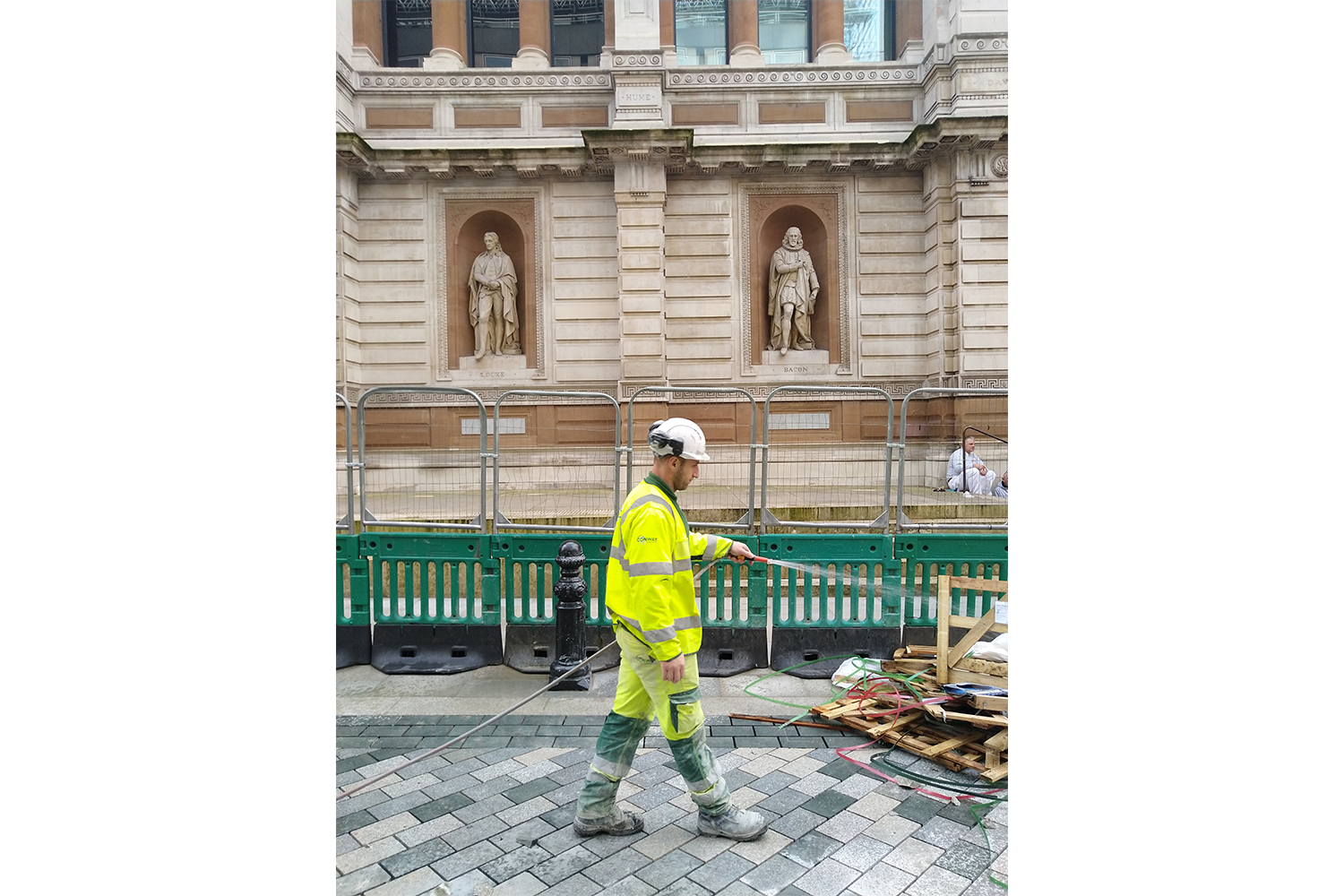
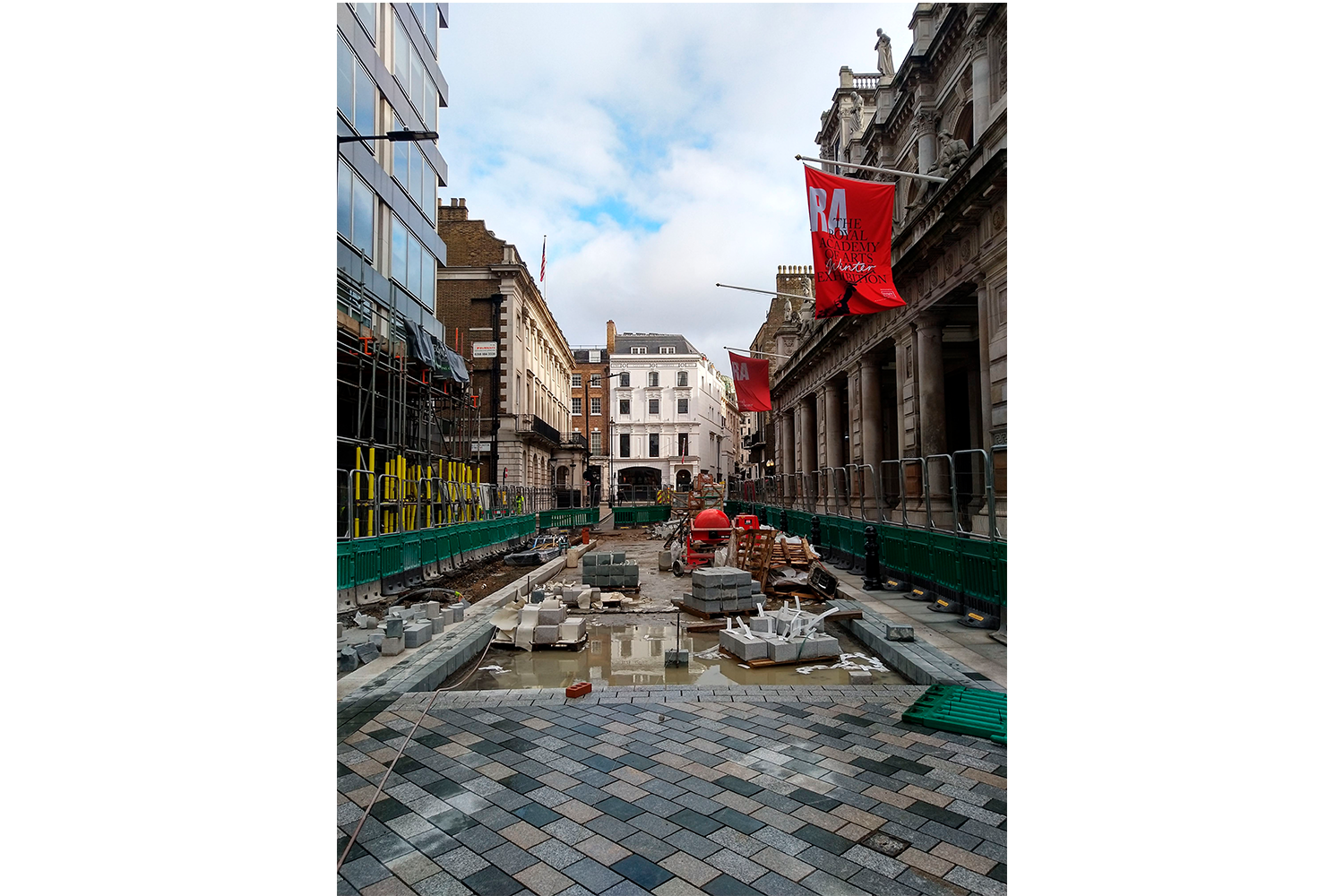
Construction work in progress
Image © Publica
Construction work in progress
Image © Publica
Construction work in progress
Image © Publica
On Burlington Gardens, the design relates closely to the Royal Academy of Arts entrance creating a suitable setting for this historic building through subtle and timeless design moves including; the use granite setts in the carriageway in an alternating layout, provision of new seating, upgrading of lamp columns, and upgrading of iconic features such as coal holes and telephone boxes. A number of bollards were required to protect the Royal Academy basements, these were specified to relate closely to existing and proposed metalwork and carefully located to relate to the building whilst avoiding underground utilities. The scheme will reduce the dominance of traffic and improve the accessibility of the street for all users.
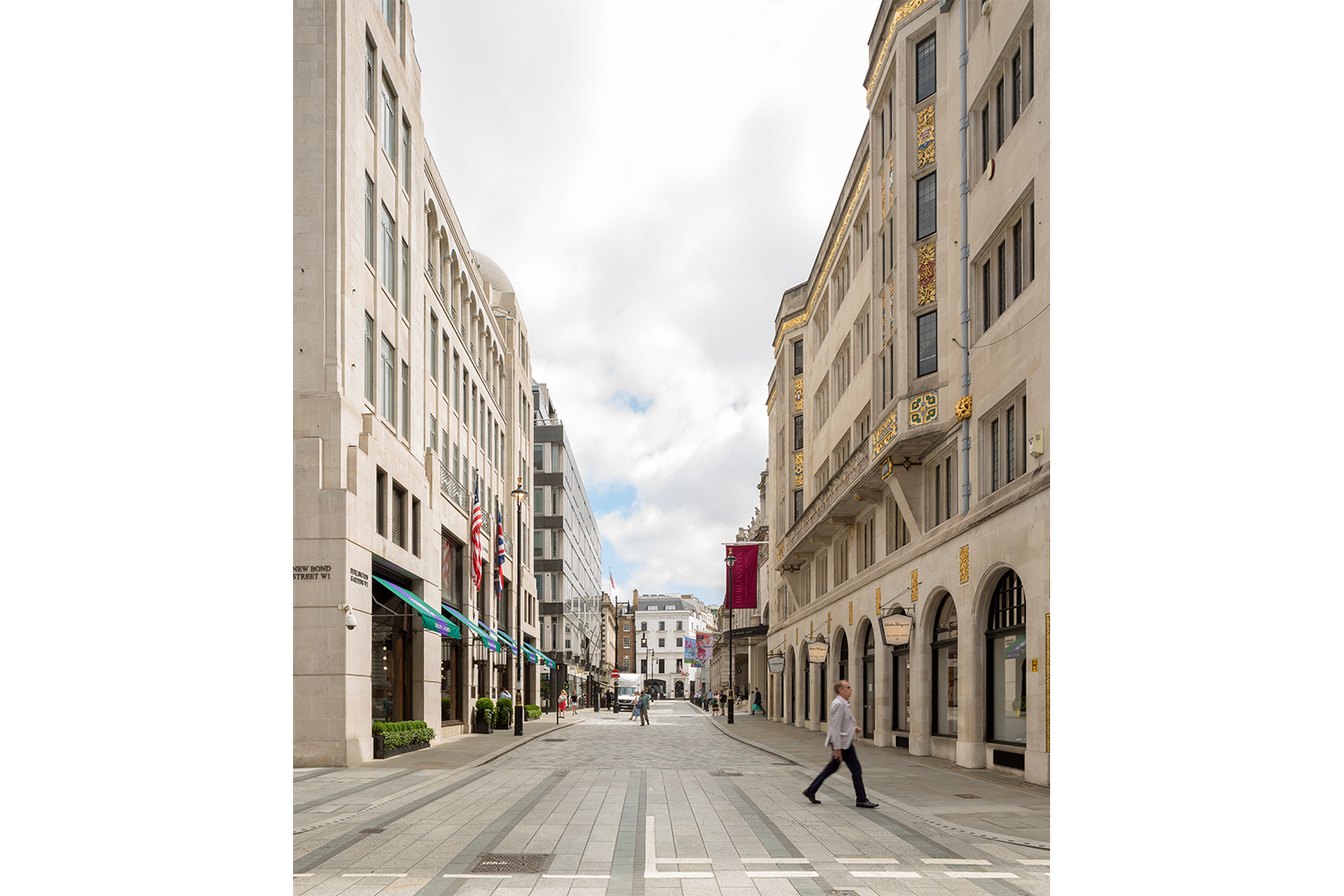


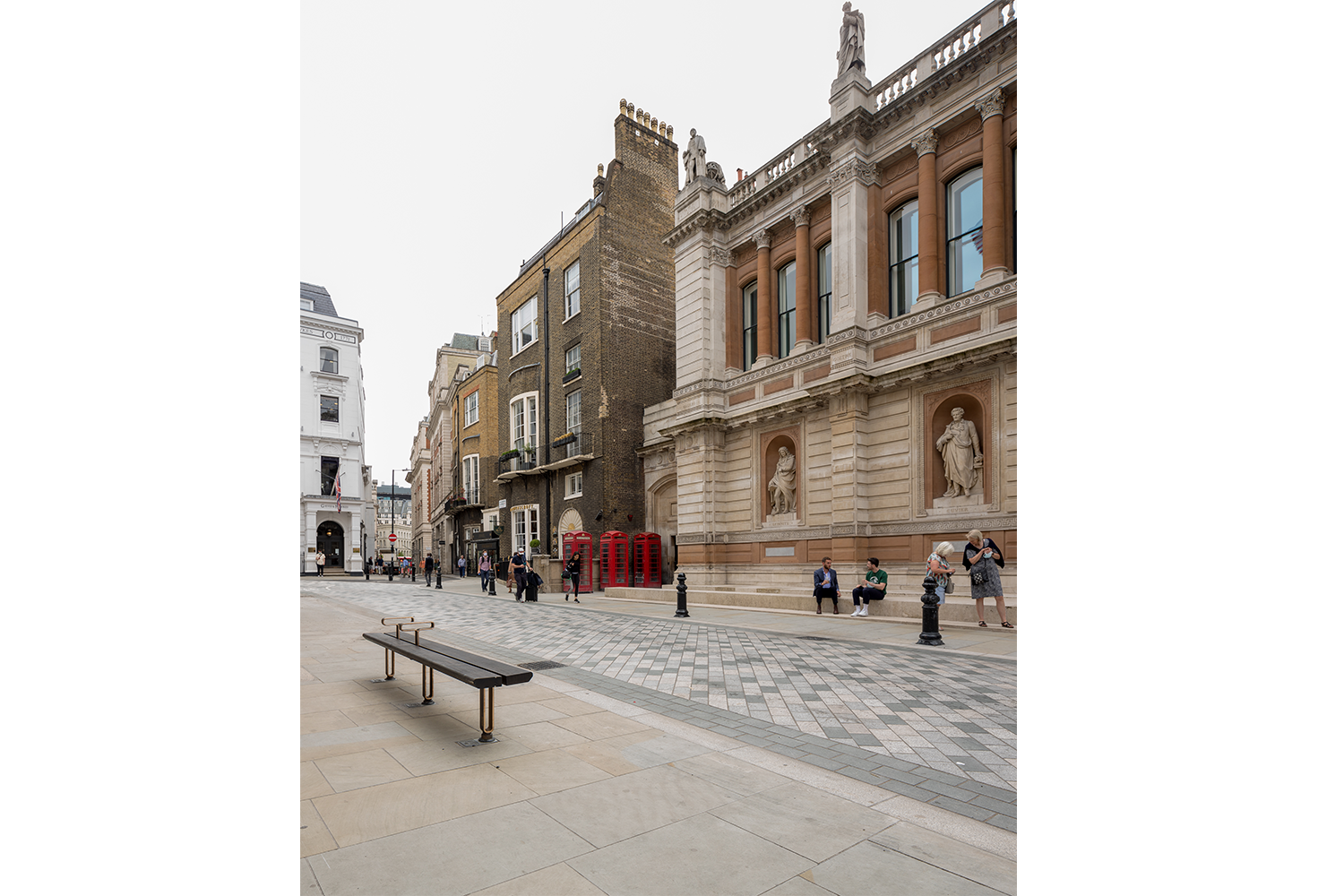
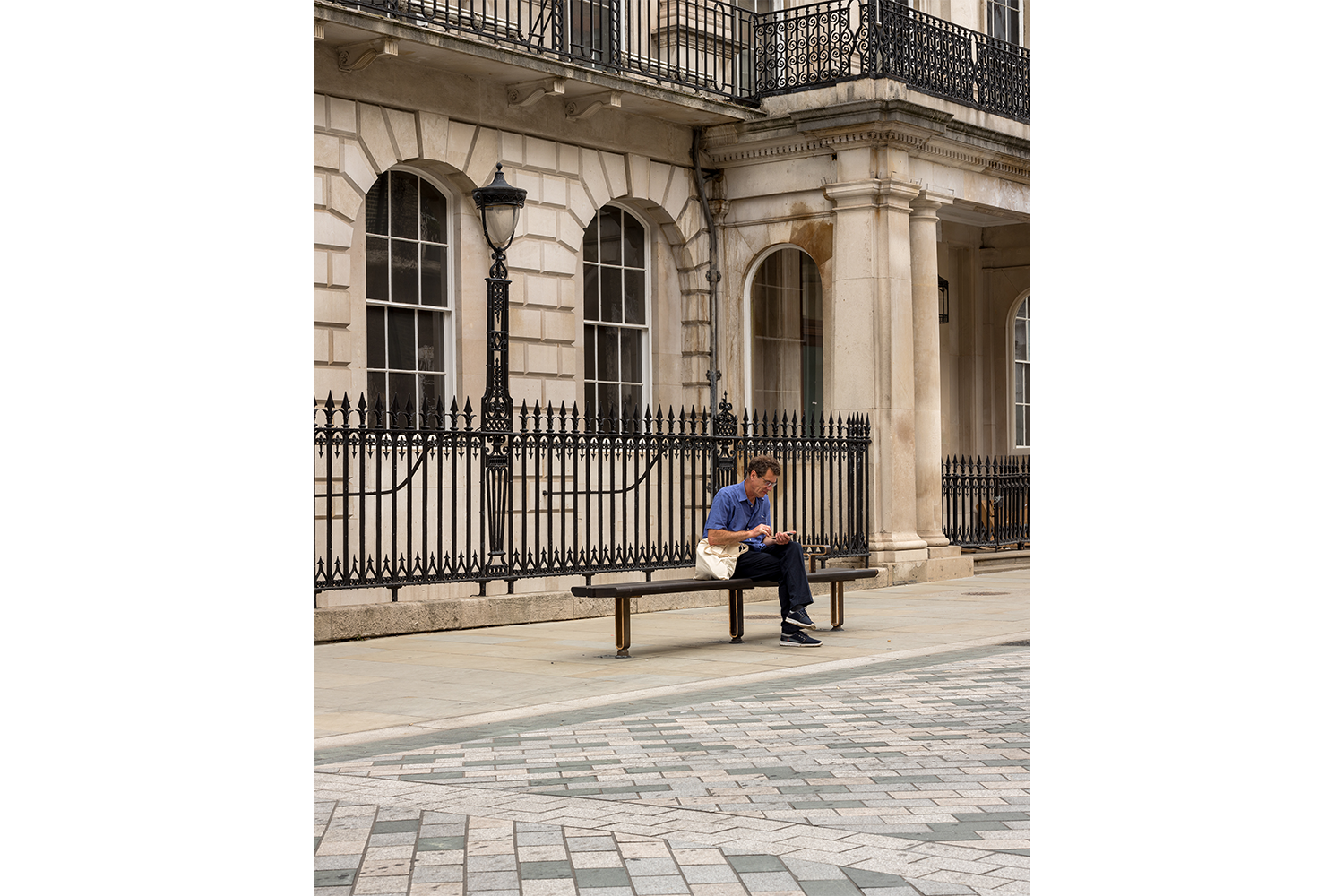
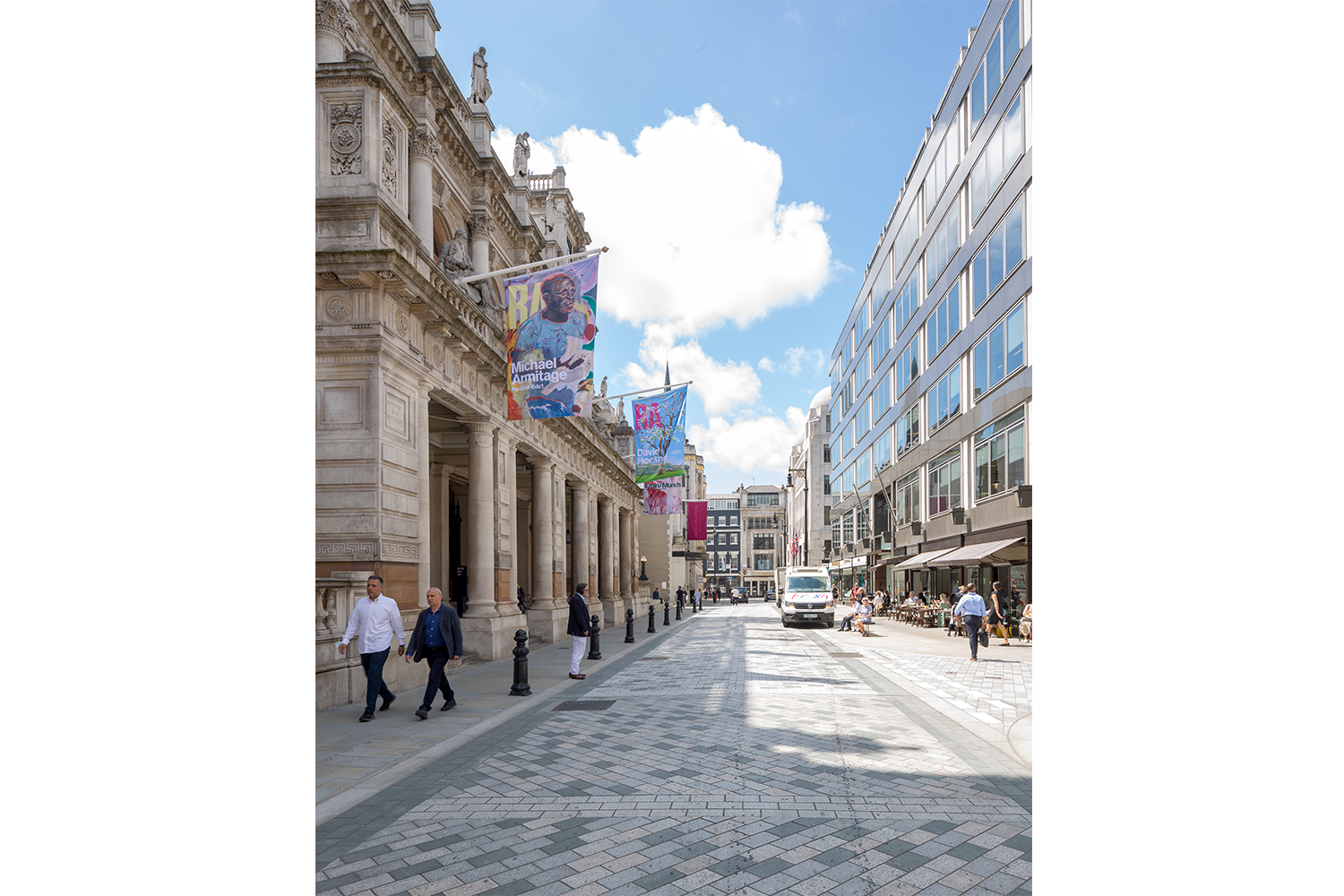
View from Bond Street - Completed works, 2021
Photography by Edward Bishop
Royal Academy - Completed works, 2021
Photography by Edward Bishop
Savile Row and Vigo Street - Completed works, 2021
Photography by Edward Bishop
Burlington Gardens - Completed works, 2021
Photography by Edward Bishop
Burlington Gardens - Completed works, 2021
Photography by Edward Bishop
Burlington Gardens - Completed works, 2021
Photography by Edward Bishop
Works on Savile Row, Cork Street and Burlington Gardens are now complete with works expected or ongoing for Clifford Street, Old Burlington Street and Boyle Street. Future phases are now in development for surrounding streets including Conduit Street, St George Street, Maddox Street, Vigo Street and Sackville Street.
PUBLIC REALM VISION, STRATEGY AND APPLIED URBAN DESIGN FOR EAST MAYFAIR
Reinforcing the area’s setting as the centre of the London art world

Photography by Edward Bishop for Publica
Year
2016 – ongoing
Service
Visions, Strategies & Masterplans, Applied Urban Design
Reports
East Mayfair Public Realm – Vision and Strategy, East Mayfair Public Realm – Supporting Survey, A Vision for Sackville Street
Client
The Pollen Estate, NBIM O&H land and Royal Academy of Arts, Savile Row Strategic Group, Native Land, WCC and NWEC
Collaborators
WSP, NRP, FMC
Location
London
East Mayfair is home to many of London’s most prominent art galleries and cultural institutions. Publica was commissioned to produce the vision and strategy for a suite of public realm projects in the area, working collaboratively with transport consultants NRP, to significantly improve the public realm and help reinforce the setting of East Mayfair as the centre of the London art world.


View of concept design for Burlington Gardens toward Old Bond Street: In front of the new entrance to the Royal Academy at 6 Burlington Gardens, the carriageway is expressed as a continuous ‘carpet’ of crafted granite paving, visually inverting the hierarchy which usually exists between roadway and footway. Large emphatic lamp columns help define the space in relation to the architecture of the Royal Academy.
Concept design plan for Burlington Gardens with building elevations
The project was first commissioned in 2016 by The Pollen Estate, NBIM, O&H and the Royal Academy of Arts, in consultation with the Savile Row Strategic Group, Native Land, WCC and NWEC. Since, Publica has produced concept designs and spatial coordination for multiple streets and has provided oversight throughout construction and finalisation.
All works were aimed at supporting the area during a time of considerable change, with the coming of the Elizabeth Line, the opening of the new Royal Academy building and entrance on Burlington Gardens, the regeneration of the galleries and associated uses on Cork Street.



Construction work in progress
Image © Publica
Construction work in progress
Image © Publica
Construction work in progress
Image © Publica
On Burlington Gardens, the design relates closely to the Royal Academy of Arts entrance creating a suitable setting for this historic building through subtle and timeless design moves including; the use granite setts in the carriageway in an alternating layout, provision of new seating, upgrading of lamp columns, and upgrading of iconic features such as coal holes and telephone boxes. A number of bollards were required to protect the Royal Academy basements, these were specified to relate closely to existing and proposed metalwork and carefully located to relate to the building whilst avoiding underground utilities. The scheme will reduce the dominance of traffic and improve the accessibility of the street for all users.






View from Bond Street - Completed works, 2021
Photography by Edward Bishop
Royal Academy - Completed works, 2021
Photography by Edward Bishop
Savile Row and Vigo Street - Completed works, 2021
Photography by Edward Bishop
Burlington Gardens - Completed works, 2021
Photography by Edward Bishop
Burlington Gardens - Completed works, 2021
Photography by Edward Bishop
Burlington Gardens - Completed works, 2021
Photography by Edward Bishop
Works on Savile Row, Cork Street and Burlington Gardens are now complete with works expected or ongoing for Clifford Street, Old Burlington Street and Boyle Street. Future phases are now in development for surrounding streets including Conduit Street, St George Street, Maddox Street, Vigo Street and Sackville Street.