


OPDC PLANNING GUIDANCE VISUALISATIONS
Illustrating visions and detailed design guidance for OPDC’s mixed-use neighbourhoods.
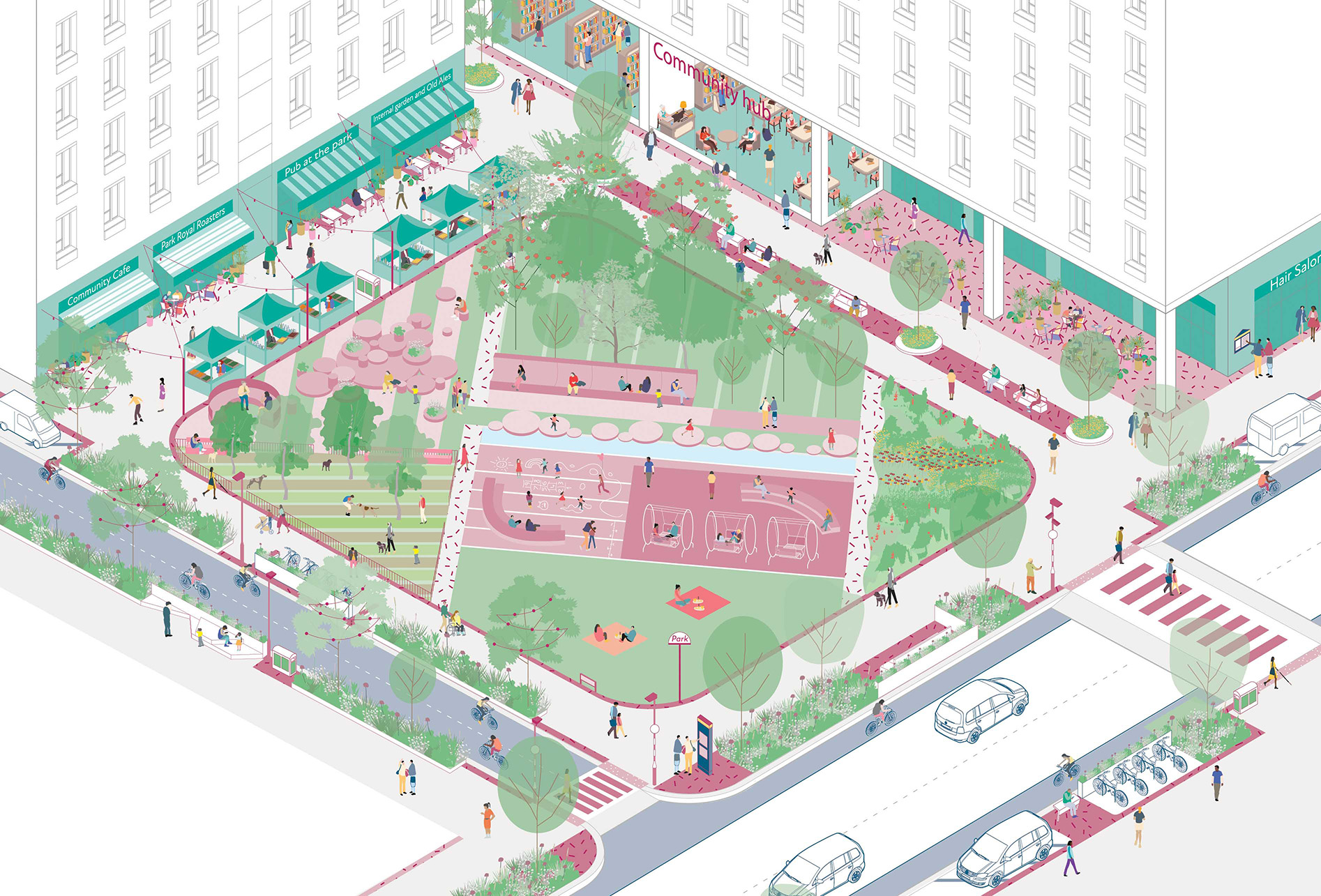
Year
2023
Service
Urban Design
Client
The Old Oak and Park Royal Development Corporation (OPDC)
Location
OPDC area, spanning Ealing, Brent and Hammersmith & Fulham Boroughs
Awards
Won Plan-Making Award, Planning Awards 2025
Won Plan-Making Award, Planning Awards 2024
Shortlisted Best Plan, RTPI Awards for Planning Excellence, 2025
Shortlisted Strategy, Pineapples Awards 2025
Publica was appointed by the Old Oak and Park Royal Development Corporation (OPDC) to produce a suite of visualisations to help develop, illustrate and communicate emerging innovative planning guidance.
The 34 illustrations created support two new Supplementary Planning Documents (SPD) written by OPDC: Industrial Sites SPD, and Public Realm and Green Infrastructure SPD. The visualisations ensure that the guidance can be understood by a wide audience, which helps build engagement, support and consensus for strategies.
Both planning documents are illustrated with a set of drawings depicting daytime and evening activity that articulate OPDC’s ambitious approach. The illustrations are descriptive and technical to give clarity to developers and designers, but also specific, characterful and animated to reflect the dynamism of the places.
For the Industrial Sites SPD, Publica’s illustrations convey visions for mixed-use neighbourhoods that build on existing local character. The area is enriched with new civic infrastructure that provides amenity spaces, places for social interaction and increased ease of movement.
Visuals for the Public Realm and Green Infrastructure SPD translate detailed design guidance at building scale. Green streets, pedestrian-friendly approaches and open spaces weave together diverse industrial and mixed-use neighbourhoods by providing high quality, safe, biodiverse, and equitable areas for residents and visitors.
Publica place inclusion, social value and equality at the heart of our work. Developing an understanding of the local area and the various user groups was central to our approach. This knowledge formed a crucial part of the research phase in developing a style and direction for the SPD visualisations.
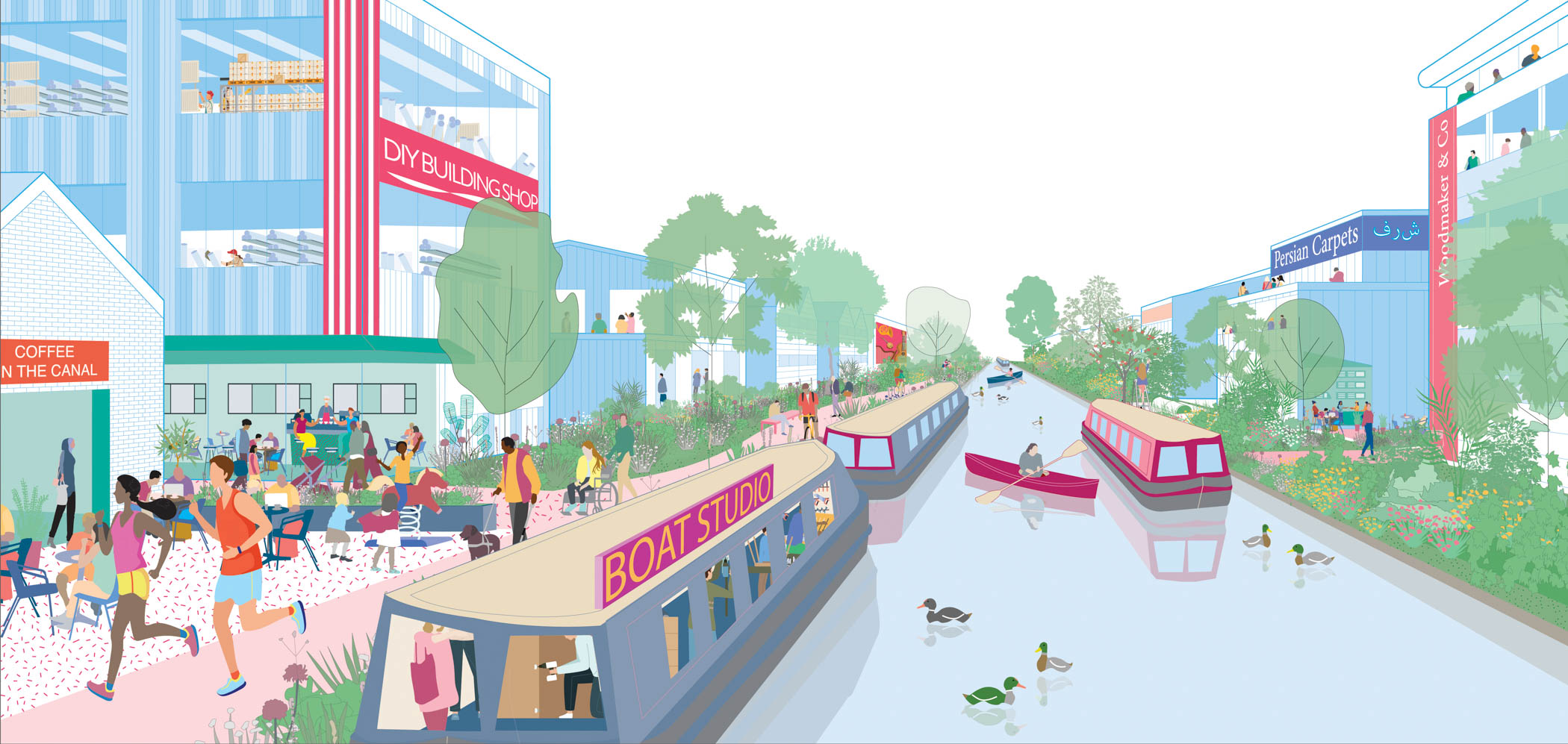
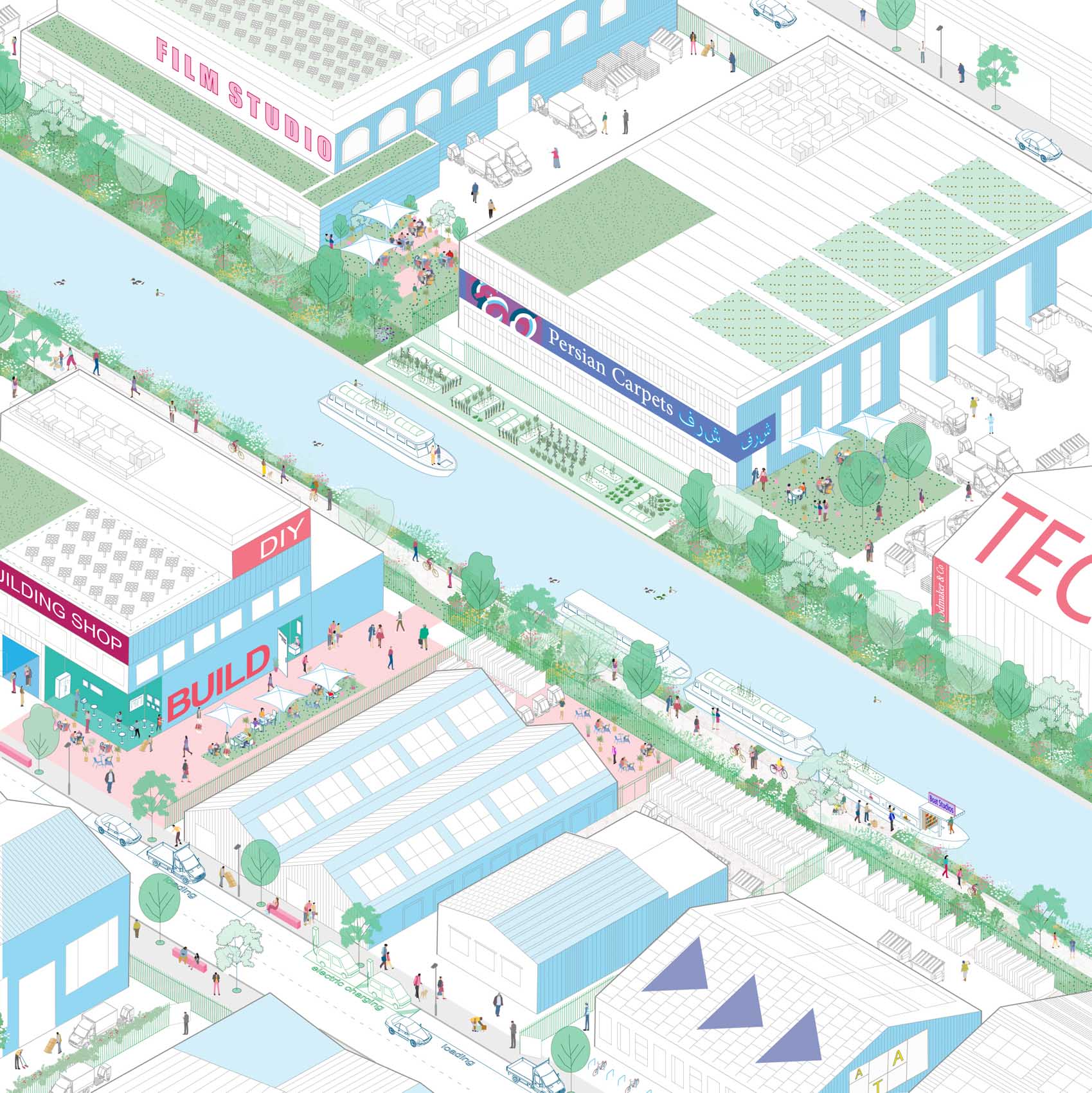
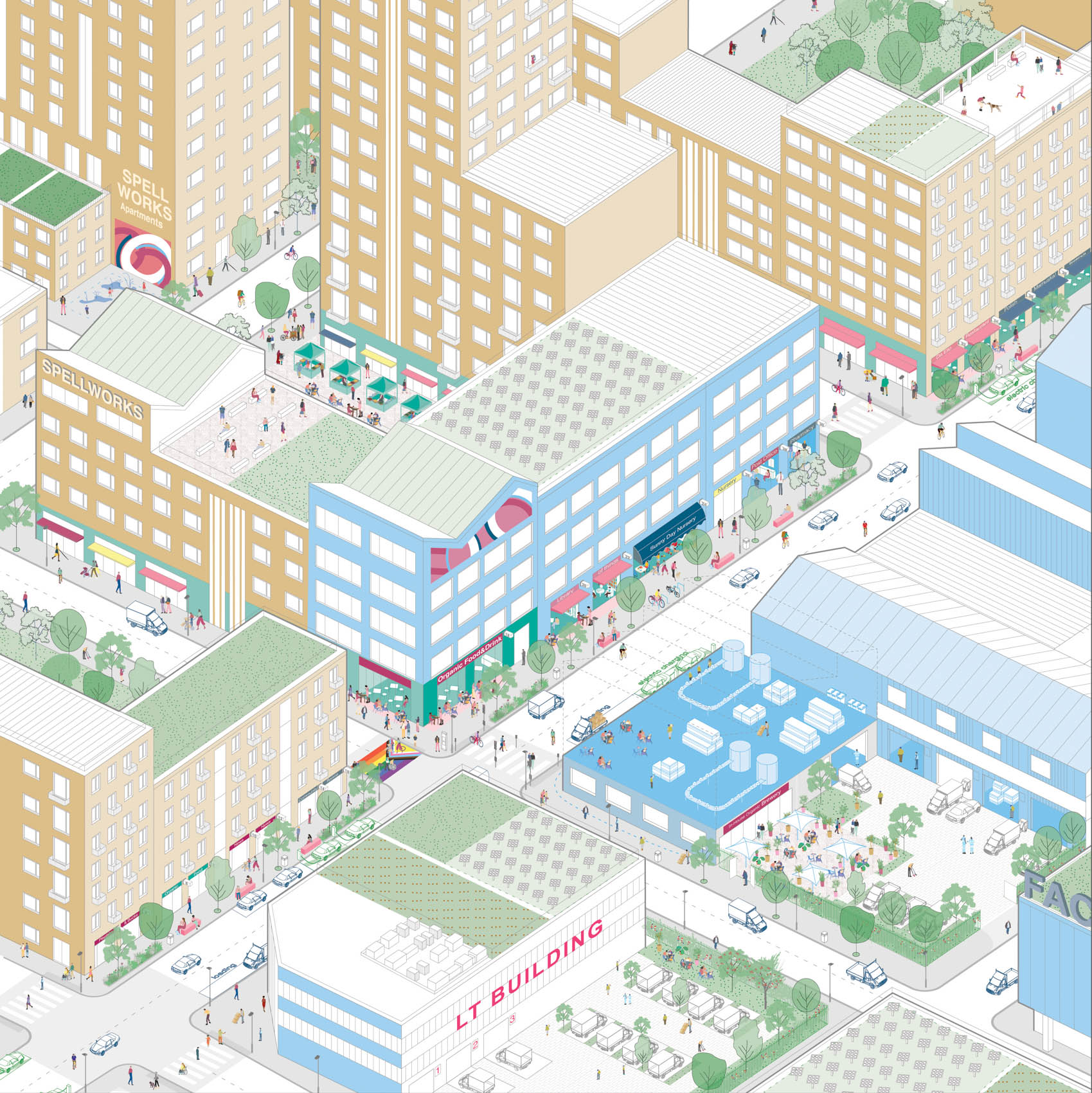
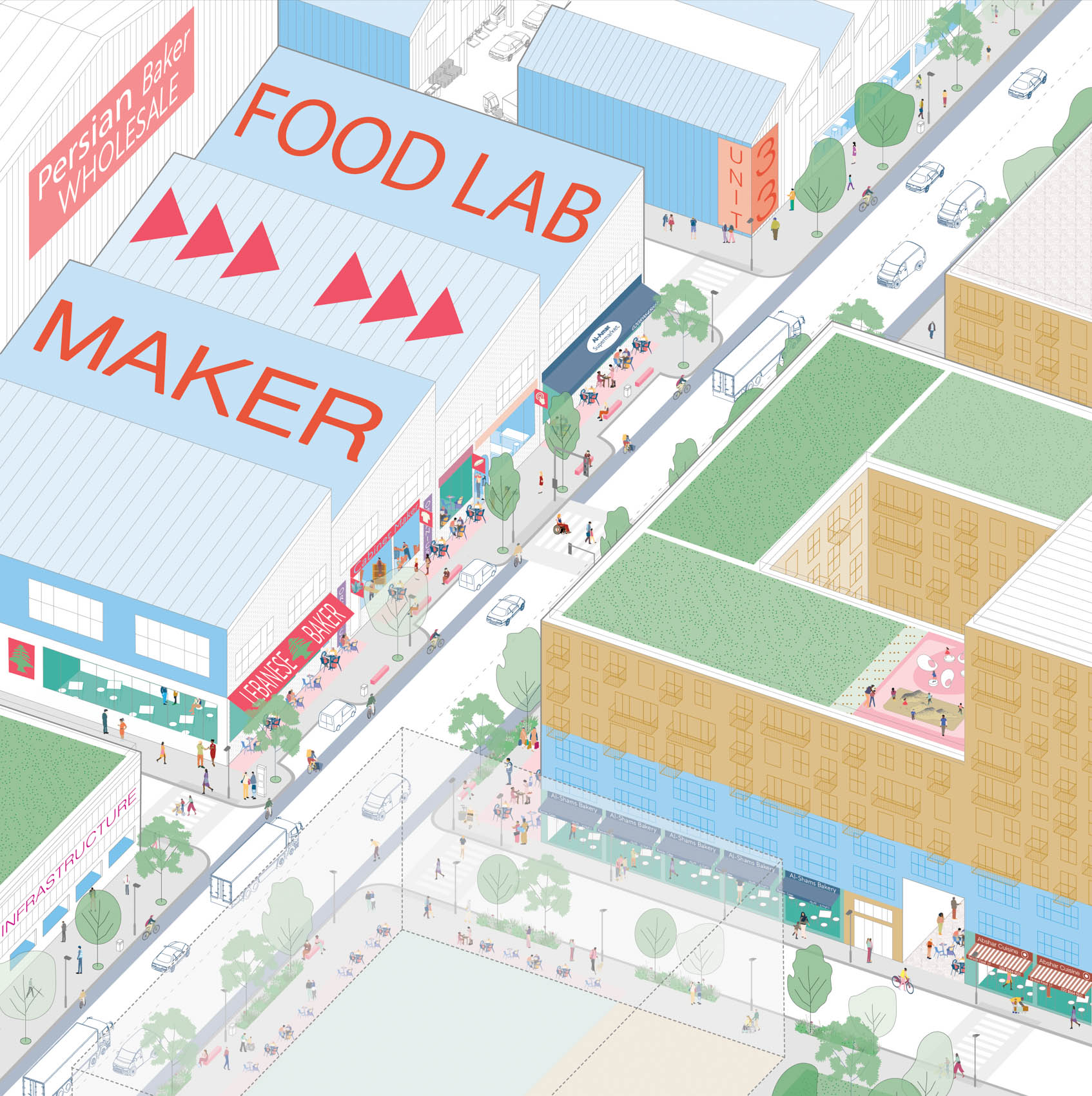
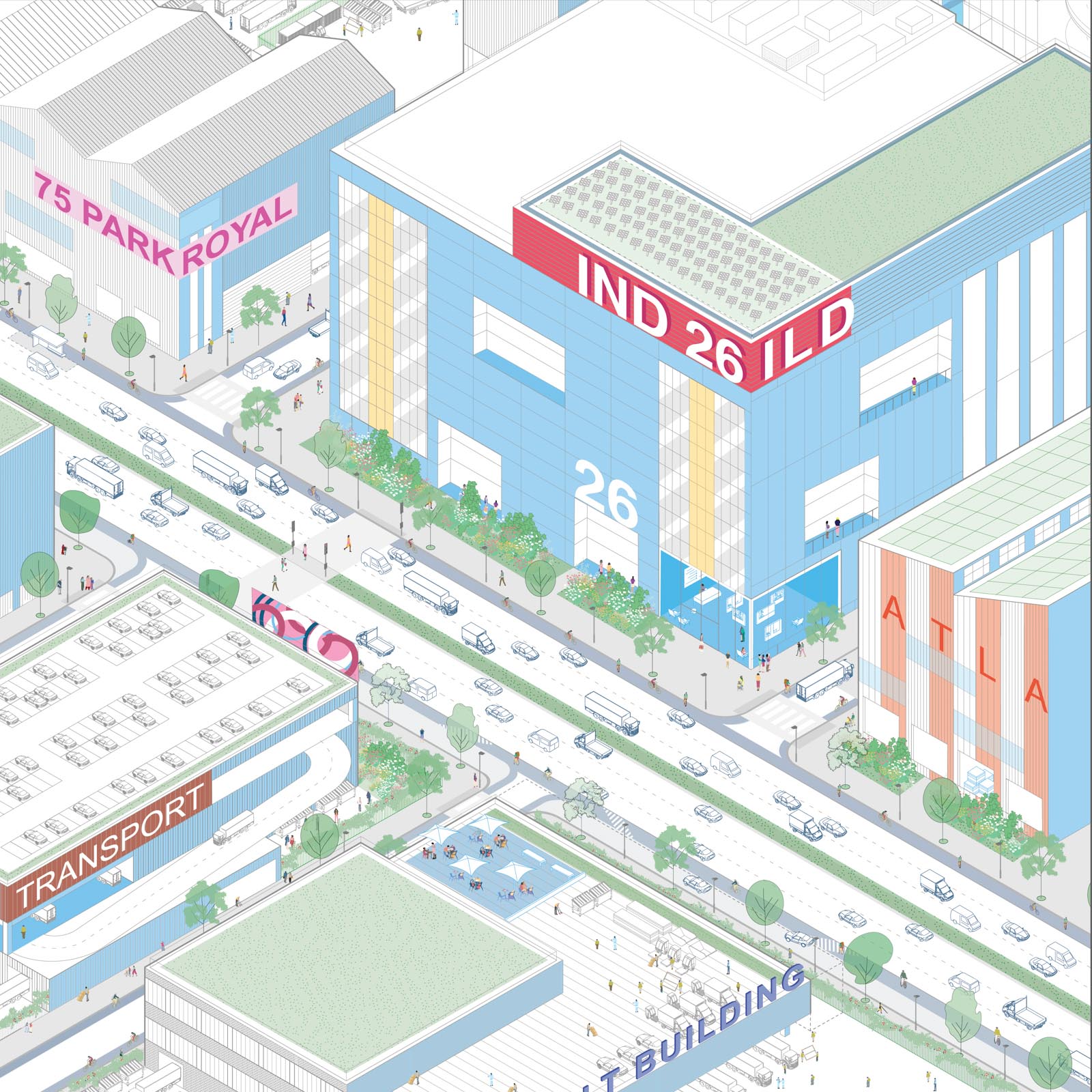
The final suite of visualisations is the result of a truly collaborative and iterative process with the planning team at OPDC. Working closely together throughout, our draft illustrations were informed by our team’s specialist expertise, including in child-friendly and 24-hour cities. These drawings served as a tool to develop and test the emerging policy and evolved alongside the draft SPDs to inform the guidance at both wider and detailed scale.
OPDC’s Industrial SPD received the Plan-Making Award at the 2024 Planning Awards, recognised for its pioneering strategies in carbon reduction, and commitment to embedding EDI principles. Publica is proud to have contributed to this innovative approach to industrial development best practices.
OPDC PLANNING GUIDANCE VISUALISATIONS
Illustrating visions and detailed design guidance for OPDC’s mixed-use neighbourhoods.

Year
2023
Service
Urban Design
Client
The Old Oak and Park Royal Development Corporation (OPDC)
Location
OPDC area, spanning Ealing, Brent and Hammersmith & Fulham Boroughs
Publica was appointed by the Old Oak and Park Royal Development Corporation (OPDC) to produce a suite of visualisations to help develop, illustrate and communicate emerging innovative planning guidance.
The 34 illustrations created support two new Supplementary Planning Documents (SPD) written by OPDC: Industrial Sites SPD, and Public Realm and Green Infrastructure SPD. The visualisations ensure that the guidance can be understood by a wide audience, which helps build engagement, support and consensus for strategies.
Both planning documents are illustrated with a set of drawings depicting daytime and evening activity that articulate OPDC’s ambitious approach. The illustrations are descriptive and technical to give clarity to developers and designers, but also specific, characterful and animated to reflect the dynamism of the places.
For the Industrial Sites SPD, Publica’s illustrations convey visions for mixed-use neighbourhoods that build on existing local character. The area is enriched with new civic infrastructure that provides amenity spaces, places for social interaction and increased ease of movement.
Visuals for the Public Realm and Green Infrastructure SPD translate detailed design guidance at building scale. Green streets, pedestrian-friendly approaches and open spaces weave together diverse industrial and mixed-use neighbourhoods by providing high quality, safe, biodiverse, and equitable areas for residents and visitors.
Publica place inclusion, social value and equality at the heart of our work. Developing an understanding of the local area and the various user groups was central to our approach. This knowledge formed a crucial part of the research phase in developing a style and direction for the SPD visualisations.



The final suite of visualisations is the result of a truly collaborative and iterative process with the planning team at OPDC. Working closely together throughout, our draft illustrations were informed by our team’s specialist expertise, including in child-friendly and 24-hour cities. These drawings served as a tool to develop and test the emerging policy and evolved alongside the draft SPDs to inform the guidance at both wider and detailed scale.
OPDC’s Industrial SPD received the Plan-Making Award at the 2024 Planning Awards, recognised for its pioneering strategies in carbon reduction, and commitment to embedding EDI principles. Publica is proud to have contributed to this innovative approach to industrial development best practices.